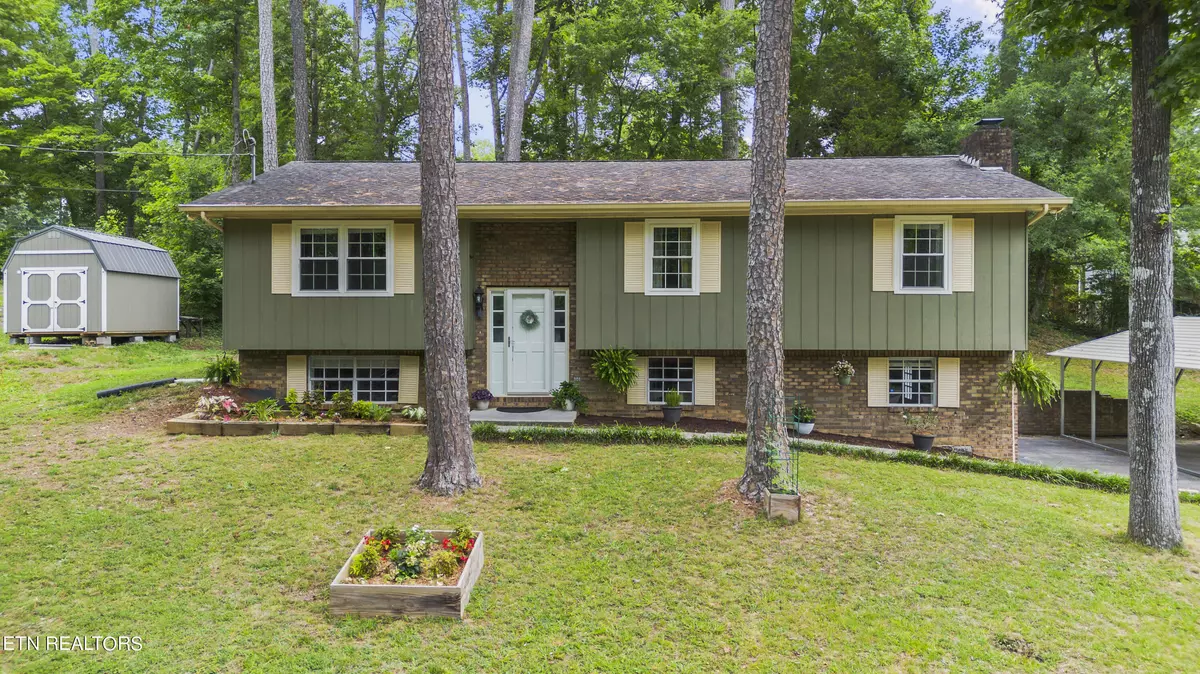$330,000
$349,900
5.7%For more information regarding the value of a property, please contact us for a free consultation.
420 Mohawk DR Cleveland, TN 37312
4 Beds
2 Baths
2,400 SqFt
Key Details
Sold Price $330,000
Property Type Single Family Home
Sub Type Residential
Listing Status Sold
Purchase Type For Sale
Square Footage 2,400 sqft
Price per Sqft $137
Subdivision Sequoia Grove
MLS Listing ID 1270568
Sold Date 09/11/24
Style Other
Bedrooms 4
Full Baths 2
Originating Board East Tennessee REALTORS® MLS
Year Built 1976
Lot Size 0.430 Acres
Acres 0.43
Property Description
Step into modern convenience at 420 Mohawk Dr in Cleveland, TN! This exceptional property features not only a stunning new kitchen with quartz countertops and KraftMaid cabinets and pantry, but also boasts updates throughout that elevate the living experience. From ceiling fans in every bedroom for optimal comfort to new LVP flooring in the bathrooms and kitchen for style and durability, every detail has been carefully considered. Plus, with a brand new heating and cooling unit installed, you can relax in perfect climate control year-round. Outside, you'll find a storage building for added convenience and a covered patio ideal for outdoor entertaining. And let's not forget the new 20x20' carport, providing ample covered parking for your vehicles. With these upgrades and amenities, this home offers a truly exceptional living experience that combines style, comfort, and functionality in every detail. Call today to book your private tour!
Location
State TN
County Bradley County - 47
Area 0.43
Rooms
Basement Finished
Dining Room Eat-in Kitchen
Interior
Interior Features Pantry, Eat-in Kitchen
Heating Central, Electric
Cooling Central Cooling, Ceiling Fan(s)
Flooring Carpet, Hardwood, Vinyl, Tile
Fireplaces Number 1
Fireplaces Type Brick, Wood Burning
Appliance Dishwasher, Dryer, Range, Refrigerator, Smoke Detector, Washer
Heat Source Central, Electric
Exterior
Exterior Feature Porch - Covered
Garage Side/Rear Entry, Off-Street Parking
Garage Description SideRear Entry, Off-Street Parking
Parking Type Side/Rear Entry, Off-Street Parking
Garage No
Building
Lot Description Wooded, Level, Rolling Slope
Faces From I-75N; Take Exit 27: Turn right onto Paul Huff Pkwy: Turn left onto Mouse Creek Road: Turn right onto Mohawk Drive: In 0.4 miles home is on the left. SOP.
Sewer Public Sewer
Water Public
Architectural Style Other
Additional Building Storage
Structure Type Wood Siding,Frame
Schools
Middle Schools Cleveland
High Schools Cleveland
Others
Restrictions No
Tax ID 034J E 002.00
Energy Description Electric
Acceptable Financing FHA, Cash, Conventional
Listing Terms FHA, Cash, Conventional
Read Less
Want to know what your home might be worth? Contact us for a FREE valuation!

Our team is ready to help you sell your home for the highest possible price ASAP
GET MORE INFORMATION






