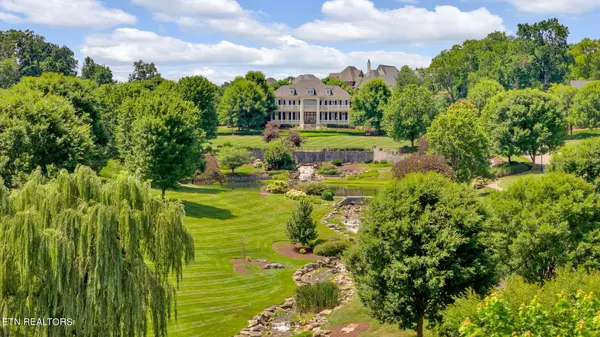$2,000,000
$2,125,000
5.9%For more information regarding the value of a property, please contact us for a free consultation.
12532 Bridgemore Blvd Farragut, TN 37934
4 Beds
6 Baths
5,063 SqFt
Key Details
Sold Price $2,000,000
Property Type Single Family Home
Sub Type Residential
Listing Status Sold
Purchase Type For Sale
Square Footage 5,063 sqft
Price per Sqft $395
Subdivision Bridgemore Phase I
MLS Listing ID 1268124
Sold Date 09/11/24
Style Traditional
Bedrooms 4
Full Baths 4
Half Baths 2
HOA Fees $216/qua
Originating Board East Tennessee REALTORS® MLS
Year Built 2016
Lot Size 0.780 Acres
Acres 0.78
Lot Dimensions 151.35 x 133.96 x 75.08 x 217.91
Property Description
Located in Phase 1 of Bridgemore, Farragut's most sought-after subdivision, welcome to this meticulously maintained, elegant estate situated on a sprawling 0.78-acre oversized corner lot perfectly positioned on the main boulevard with serene pond views. Bridgemore boasts a well-appointed stone Clubhouse overlooking a resort-quality pool complex, as well as private ponds, stocked with fish and home to swans, and walking trails throughout with views of lush landscaping, stone bridges, and waterfalls. Enjoy the convenience to golfing, Turkey Creek, offering medical services, shopping, restaurants, and the highly ranked Farragut school district. See bridgemorelife.com for more information.
This stunning home offers a perfect blend of luxury and comfort with an array of high-end finishes and features that cater to every need. Boasting 4 spacious bedrooms, with 2 on the main floor and 2 upstairs, each bedroom features a private en suite bath for ultimate convenience. The home includes 4 full bathrooms and 2 half bathrooms, ensuring ample facilities for family and guests. Enjoy the versatility of 2 full bonus rooms, one featuring a wet bar and Sub-Zero beverage fridge, complemented by a connected half bath. Extensive walk-in attic storage with commercial-grade carpet provides abundant space for all your belongings.
The entire home is adorned with beautiful hardwood flooring, adding a touch of elegance throughout. A dedicated office/flex room off the main entry with a cozy fireplace is perfect for working from home. The oversized master bedroom on the main floor includes high-end finishes, such as a luxurious soaker tub, tile shower, and his and hers closets. The kitchen is equipped with high-end appliances, including a Sub-Zero refrigerator, and a dedicated wine closet caters to connoisseurs. Whole house plantation shutters add to the elegance and charm.
A 3-car garage featuring epoxy-coated floors comes with a 240-volt outlet ready for an EV plug-in charger, and an encapsulated crawl space ensures a clean and dry foundation. The landscaping is complemented by a state-of-the-art irrigation system, and the front and rear covered patios are ideal for outdoor entertaining. There is plenty of room in the backyard for a potential pool. Additional features include a central vacuum system for easy maintenance, all LED lighting throughout the house, and a security system with exterior cameras for peace of mind. The home features two gas fireplaces, a two-story main entrance with an elegant, curved staircase, and an additional staircase in the rear.
The seller's furniture, patio, and lawn equipment are available at an additional cost. Property line goes back to and includes river rock bed behind the house. This exquisite home combines luxury living with practical features to provide an unparalleled living experience. Don't miss the opportunity to own this beautiful estate. Schedule a viewing today and make this dream home your reality!
Location
State TN
County Knox County - 1
Area 0.78
Rooms
Family Room Yes
Other Rooms LaundryUtility, DenStudy, Bedroom Main Level, Extra Storage, Breakfast Room, Great Room, Family Room, Mstr Bedroom Main Level
Basement Crawl Space Sealed, None
Dining Room Breakfast Bar, Eat-in Kitchen, Formal Dining Area, Breakfast Room
Interior
Interior Features Cathedral Ceiling(s), Island in Kitchen, Pantry, Walk-In Closet(s), Wet Bar, Breakfast Bar, Eat-in Kitchen
Heating Central, Natural Gas, Electric
Cooling Central Cooling, Ceiling Fan(s)
Flooring Hardwood
Fireplaces Number 2
Fireplaces Type Stone, Gas Log
Appliance Central Vacuum, Dishwasher, Disposal, Gas Stove, Microwave, Range, Refrigerator, Security Alarm, Self Cleaning Oven, Smoke Detector, Tankless Wtr Htr
Heat Source Central, Natural Gas, Electric
Laundry true
Exterior
Exterior Feature Irrigation System, Windows - Insulated, Patio, Porch - Covered, Prof Landscaped
Garage Garage Door Opener, Attached, Side/Rear Entry, Main Level
Garage Spaces 3.0
Garage Description Attached, SideRear Entry, Garage Door Opener, Main Level, Attached
Pool true
Community Features Sidewalks
Amenities Available Clubhouse, Pool
View Seasonal Mountain
Porch true
Parking Type Garage Door Opener, Attached, Side/Rear Entry, Main Level
Total Parking Spaces 3
Garage Yes
Building
Lot Description Cul-De-Sac, Pond, Corner Lot
Faces Headed west on Kingston Pike, turn left onto Old Stage Rd, then turn left onto McFee Rd, turn right onto Bridgemore Blvd, make a U-turn past first two ponds, home is on the right. Headed east on Kingston Pike, turn right onto Old Stage Rd, then turn left onto McFee Rd, turn right onto Bridgemore Blvd, make a U-turn past first two ponds, home is on the right.
Sewer Public Sewer
Water Public
Architectural Style Traditional
Structure Type Stone,Brick
Schools
Middle Schools Farragut
High Schools Farragut
Others
HOA Fee Include All Amenities
Restrictions Yes
Tax ID 152PB07101
Energy Description Electric, Gas(Natural)
Acceptable Financing New Loan, Cash, Conventional
Listing Terms New Loan, Cash, Conventional
Read Less
Want to know what your home might be worth? Contact us for a FREE valuation!

Our team is ready to help you sell your home for the highest possible price ASAP
GET MORE INFORMATION






