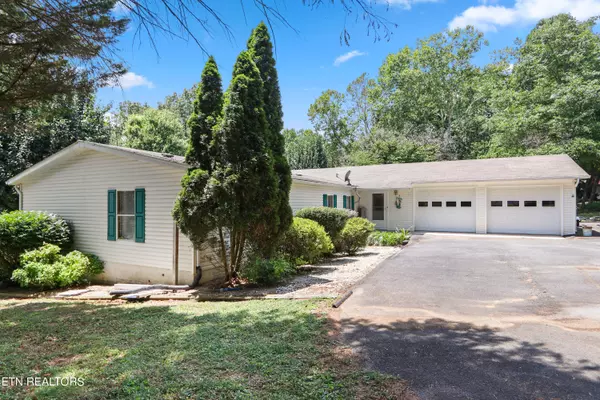$400,000
$499,900
20.0%For more information regarding the value of a property, please contact us for a free consultation.
206 Willow DR Kingston, TN 37763
3 Beds
3 Baths
1,836 SqFt
Key Details
Sold Price $400,000
Property Type Single Family Home
Sub Type Residential
Listing Status Sold
Purchase Type For Sale
Square Footage 1,836 sqft
Price per Sqft $217
Subdivision Dogwood Shores
MLS Listing ID 1269437
Sold Date 09/10/24
Style Other,Manufactured
Bedrooms 3
Full Baths 2
Half Baths 1
Originating Board East Tennessee REALTORS® MLS
Year Built 1998
Lot Size 0.690 Acres
Acres 0.69
Lot Dimensions 100 X 151.6 IRR
Property Description
Eclectic (over 1836 sq.ft 3 bdrm /2.5 bth) bungalow exploding with charm and plenty of room for the whole family. Massive covered dock with a metal roof w 2 boat slips and a jetski all with electrical lifts.
Oversized 2 car garage, detached hobby house with electricity, level fenced in yard. Kitchen with island and spacious family room (with fireplace and cathedral ceilings) both open up to outdoor entertaining spaces steps away from the water. This gem is a must see!
All info taken from CRS tax records, buyers and agents to verify. Manufactured Home with site built additions.
Location
State TN
County Roane County - 31
Area 0.69
Rooms
Family Room Yes
Other Rooms LaundryUtility, DenStudy, Workshop, Extra Storage, Family Room, Mstr Bedroom Main Level
Basement Crawl Space
Dining Room Eat-in Kitchen
Interior
Interior Features Cathedral Ceiling(s), Island in Kitchen, Pantry, Walk-In Closet(s), Eat-in Kitchen
Heating Central, Propane
Cooling Central Cooling, Ceiling Fan(s)
Flooring Laminate
Fireplaces Number 1
Fireplaces Type Insert
Appliance Dishwasher, Dryer, Microwave, Refrigerator, Self Cleaning Oven, Washer
Heat Source Central, Propane
Laundry true
Exterior
Exterior Feature Fenced - Yard, Patio, Porch - Covered, Porch - Enclosed, Porch - Screened, Deck, Dock
Garage Garage Door Opener, Attached, Main Level
Garage Spaces 2.0
Garage Description Attached, Garage Door Opener, Main Level, Attached
View Lake
Porch true
Parking Type Garage Door Opener, Attached, Main Level
Total Parking Spaces 2
Garage Yes
Building
Lot Description Waterfront Access, Lakefront, Lake Access, Level
Faces Hwy 70 West, approx 7 miles from 321, to Dogwood Valley, Go 3 miles to Little Dogwood for 3 miles Left @ ''y'' to dead end, turn L to Y, bear R on Spruce to L on Willow, 2nd house on Right. -
Sewer Septic Tank
Water Well
Architectural Style Other, Manufactured
Additional Building Storage, Gazebo, Boat - House
Structure Type Vinyl Siding,Block,Frame
Schools
Middle Schools Midway
High Schools Midway
Others
Restrictions No
Tax ID 109I D 001.00
Energy Description Propane
Acceptable Financing New Loan, Cash, Conventional
Listing Terms New Loan, Cash, Conventional
Read Less
Want to know what your home might be worth? Contact us for a FREE valuation!

Our team is ready to help you sell your home for the highest possible price ASAP
GET MORE INFORMATION






