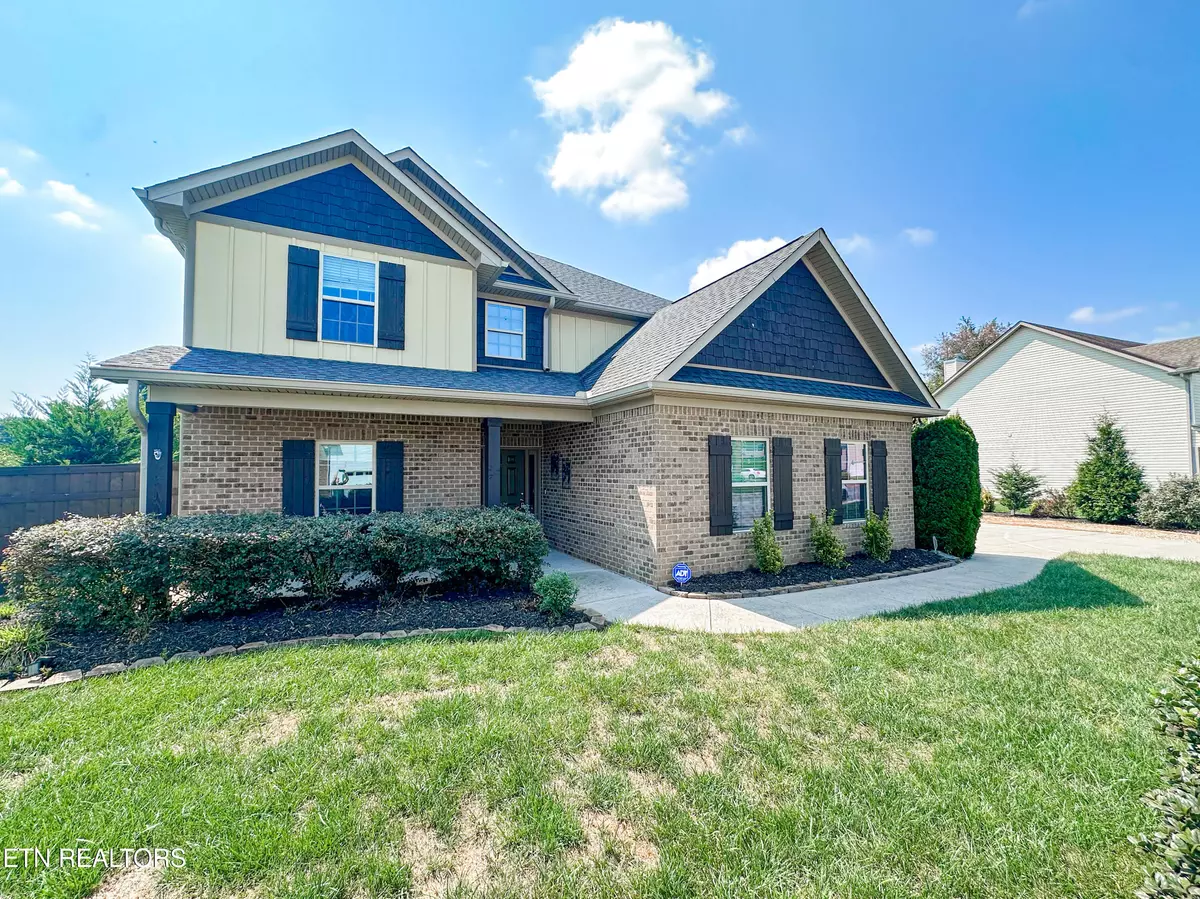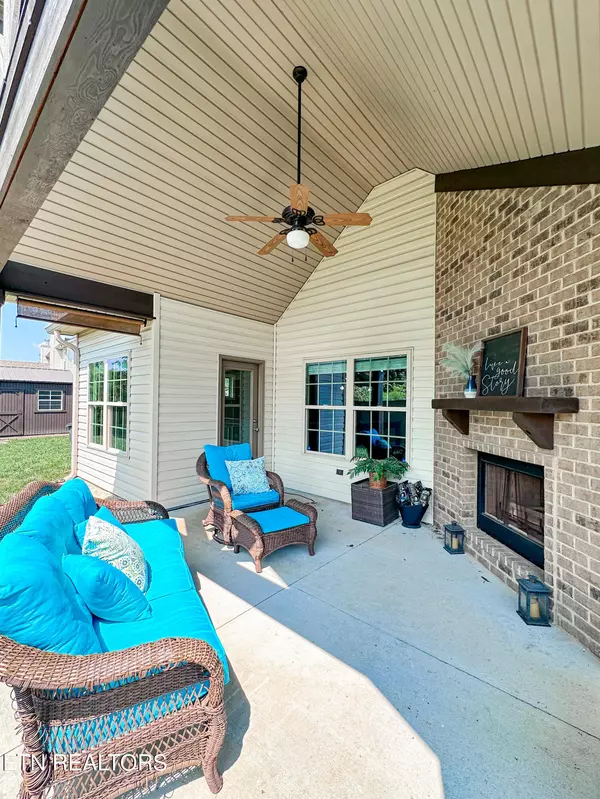$549,900
$549,900
For more information regarding the value of a property, please contact us for a free consultation.
741 Glenview DR Lenoir City, TN 37771
4 Beds
4 Baths
2,779 SqFt
Key Details
Sold Price $549,900
Property Type Single Family Home
Sub Type Residential
Listing Status Sold
Purchase Type For Sale
Square Footage 2,779 sqft
Price per Sqft $197
Subdivision Harrison Glen Unit 2
MLS Listing ID 1272211
Sold Date 09/09/24
Style Traditional
Bedrooms 4
Full Baths 3
Half Baths 1
HOA Fees $16/ann
Originating Board East Tennessee REALTORS® MLS
Year Built 2022
Lot Size 0.350 Acres
Acres 0.35
Property Description
Welcome to your dream home in the serene Harrison Glen Subdivision of Lenoir City! This 4 bd/3.5ba residence offers a perfect blend of luxury and comfort. The main level features beautiful hardwood floors and an open-concept kitchen that seamlessly flows into the living room, ideal for entertaining and family gatherings. The spacious primary bedroom feels roomy from the trey ceiling, and its en-suite bathroom is a true retreat with dual vanities, a tiled walk-in shower, and a large soaking tub for ultimate relaxation. Upstairs, you'll find a bonus living space, three additional bedrooms, and two full bathrooms, providing ample room for family or guests. Step outside to your private backyard oasis, complete with a privacy fence, lush landscaping, and a covered porch with a cozy fireplace. Enjoy summer days in the above-ground swimming pool and store all your outdoor essentials in the large storage shed. The property backs up to quiet farmland, offering a peaceful and picturesque backdrop. This home is a perfect blend of style, comfort, and tranquility. Don't miss the opportunity to make it yours!
Location
State TN
County Loudon County - 32
Area 0.35
Rooms
Other Rooms LaundryUtility, Mstr Bedroom Main Level
Basement Slab
Interior
Interior Features Island in Kitchen, Pantry, Walk-In Closet(s)
Heating Central, Natural Gas, Electric
Cooling Central Cooling, Ceiling Fan(s)
Flooring Carpet, Hardwood, Vinyl
Fireplaces Number 2
Fireplaces Type Wood Burning
Appliance Dishwasher, Microwave, Range, Refrigerator, Self Cleaning Oven
Heat Source Central, Natural Gas, Electric
Laundry true
Exterior
Exterior Feature Fence - Privacy, Patio, Pool - Swim(Abv Grd), Porch - Covered
Parking Features Garage Door Opener, Attached, Side/Rear Entry, Main Level, Off-Street Parking
Garage Spaces 2.0
Garage Description Attached, SideRear Entry, Garage Door Opener, Main Level, Off-Street Parking, Attached
Porch true
Total Parking Spaces 2
Garage Yes
Building
Lot Description Level
Faces From US-321- Turn onto Adesa Blvd. Turn left onto Cotton Mill Blvd. Turn right onto Town Creek Pkwy. Continue onto Harrison Ave. Turn left onto Glenfield Dr. At the traffic circle, continue straight to stay on Glenfield Dr. Turn right onto W Glenview Dr
Sewer Public Sewer
Water Public
Architectural Style Traditional
Additional Building Storage
Structure Type Frame
Others
Restrictions Yes
Tax ID 020H D 080.00
Energy Description Electric, Gas(Natural)
Read Less
Want to know what your home might be worth? Contact us for a FREE valuation!

Our team is ready to help you sell your home for the highest possible price ASAP





