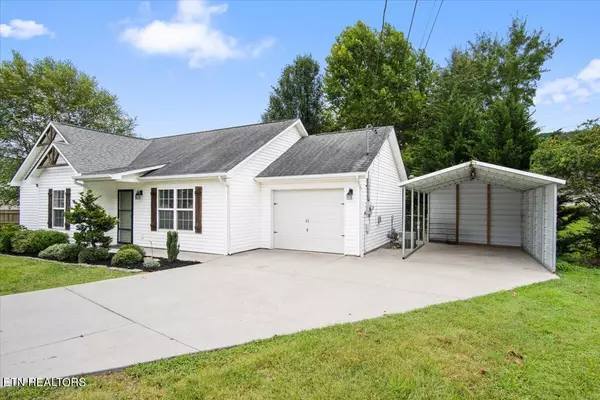$335,000
$335,000
For more information regarding the value of a property, please contact us for a free consultation.
6531 Orchard Creek LN Knoxville, TN 37918
3 Beds
2 Baths
1,152 SqFt
Key Details
Sold Price $335,000
Property Type Single Family Home
Sub Type Residential
Listing Status Sold
Purchase Type For Sale
Square Footage 1,152 sqft
Price per Sqft $290
Subdivision Orchard Creek S/D
MLS Listing ID 1273434
Sold Date 09/09/24
Style Traditional
Bedrooms 3
Full Baths 2
Originating Board East Tennessee REALTORS® MLS
Year Built 2002
Lot Size 0.450 Acres
Acres 0.45
Lot Dimensions 126.91 x 154.43 x IRR
Property Description
Step into this tastefully updated ranch and you'll fall in love. The living room has a vaulted ceiling with a stained beam, ceiling fan, and new can LED lights, and is open to the eat-in kitchen and a breakfast bar. The kitchen has new white cabinets and granite countertops. Down the hall you'll find a large primary suite with a walk-in closet. The bathroom has a step-in shower with a seat, and has been updated with new tile floors, new vanity and new toilet. Two other bedrooms are found just down the hall. The guest bathroom with a combination tub and shower has also been updated with new floors, vanity and toilet. Outside you'll find a covered patio, small fire pit, and the most adorable chicken coop. New LVP floors, new light fixtures, and fresh paint throughout the home. Conveniently located in an easy drive to shopping, restaurants, schools, churches, whatever you may need.
Location
State TN
County Knox County - 1
Area 0.45
Rooms
Other Rooms LaundryUtility, Bedroom Main Level, Mstr Bedroom Main Level
Basement Slab
Interior
Interior Features Cathedral Ceiling(s), Walk-In Closet(s)
Heating Heat Pump, Natural Gas, Electric
Cooling Central Cooling, Ceiling Fan(s)
Flooring Vinyl, Tile
Fireplaces Type None
Appliance Dishwasher, Disposal, Range, Smoke Detector
Heat Source Heat Pump, Natural Gas, Electric
Laundry true
Exterior
Exterior Feature Windows - Vinyl, Windows - Insulated, Fenced - Yard, Patio, Prof Landscaped, Fence - Chain, Doors - Storm
Garage Garage Door Opener, Attached, Carport, Main Level, Off-Street Parking
Garage Spaces 1.0
Carport Spaces 1
Garage Description Attached, Garage Door Opener, Carport, Main Level, Off-Street Parking, Attached
Porch true
Parking Type Garage Door Opener, Attached, Carport, Main Level, Off-Street Parking
Total Parking Spaces 1
Garage Yes
Building
Lot Description Creek, Cul-De-Sac, Level
Faces I640 to N Broadway. Right onto Brown Gap Road. Left onto Bob Varner, Right onto Orchard Creek. Listing will be on the right in cul-de-sac
Sewer Public Sewer
Water Public
Architectural Style Traditional
Structure Type Vinyl Siding,Frame
Others
Restrictions Yes
Tax ID 039PE023
Energy Description Electric, Gas(Natural)
Read Less
Want to know what your home might be worth? Contact us for a FREE valuation!

Our team is ready to help you sell your home for the highest possible price ASAP
GET MORE INFORMATION






