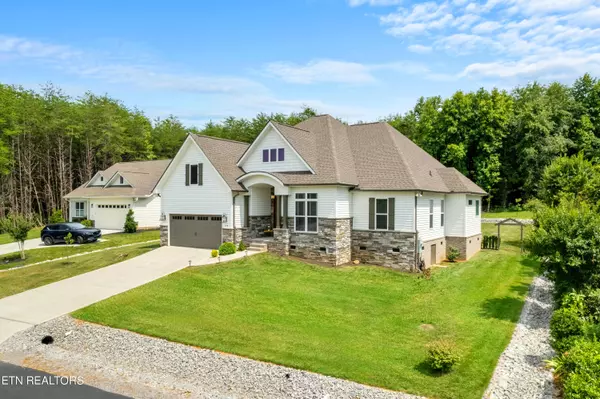$667,370
$678,000
1.6%For more information regarding the value of a property, please contact us for a free consultation.
165 Ganega Tr Vonore, TN 37885
3 Beds
3 Baths
2,370 SqFt
Key Details
Sold Price $667,370
Property Type Single Family Home
Sub Type Residential
Listing Status Sold
Purchase Type For Sale
Square Footage 2,370 sqft
Price per Sqft $281
Subdivision Kahite
MLS Listing ID 1267316
Sold Date 09/09/24
Style Traditional
Bedrooms 3
Full Baths 2
Half Baths 1
HOA Fees $176/mo
Originating Board East Tennessee REALTORS® MLS
Year Built 2021
Lot Size 0.310 Acres
Acres 0.31
Lot Dimensions 96.68 X 135.80
Property Description
PRICED TO SELL!! Stunning, meticulous home with lake views in Kahite subdivision. This custom designed home features a 3 bed 2.5 bath, large 2 car garage with overhead storage. Plenty of storage in the pull down attic and 5.5' crawl space underneath. This Open Floor plan features hand scraped hardwood floors & crown molding throughout. The welcoming entryway opens with beautiful solid hardwood double doors. Custom designed kitchen cabinetry features soft closed cabinets/drawers, beautiful quartz countertops, a Large island, high-end Premium GE Profile Appliances - gas cooktop, built in oven/microwave, and refrigerator. Walk in pantry with custom glass doors. Large, tiled laundry room with shelves. Cozy great room with dry bar & wine cooler for easy entertaining adjacent to dining area & kitchen. The huge main bath consists of an oversized tiled shower with seating bench and wall shower unit, Separate double cabinets with quartz tops, soaker tub, and double size walk in closet. The two guest bedrooms share a Jack and Jill bath with separate powder room in hallway. Custom blinds in all the bedrooms, laundry, bathrooms & custom window treatments in master bath and kitchen. The home was designed with the possibility to add an optional bonus room upstairs
An outdoor space you won't want to leave, it is so inviting and great for entertaining. It features a screened porch with brick flooring, fountain, stone paver patio, with outdoor built in grill featuring cooktop, searing, smoker, plenty of storage, with fire pit. The 98' wide yard backs up to common wooded area for added privacy. Professionally landscaped with fruit trees, magnolias and low maintenance shrubs. So much for this beautiful home you won't want to miss this one!
Location
State TN
County Monroe County - 33
Area 0.31
Rooms
Other Rooms LaundryUtility, Extra Storage, Great Room, Mstr Bedroom Main Level, Split Bedroom
Basement Crawl Space, Outside Entr Only
Interior
Interior Features Dry Bar, Island in Kitchen, Pantry, Walk-In Closet(s), Eat-in Kitchen
Heating Central, Heat Pump, Propane, Electric
Cooling Central Cooling
Flooring Hardwood, Tile
Fireplaces Number 1
Fireplaces Type Gas, Gas Log
Appliance Dishwasher, Disposal, Gas Grill, Gas Stove, Microwave, Refrigerator, Self Cleaning Oven, Smoke Detector
Heat Source Central, Heat Pump, Propane, Electric
Laundry true
Exterior
Exterior Feature Windows - Vinyl, Patio, Porch - Screened, Prof Landscaped
Parking Features Garage Door Opener, Attached
Garage Spaces 2.0
Garage Description Attached, Garage Door Opener, Attached
Pool true
Amenities Available Clubhouse, Golf Course, Playground, Recreation Facilities, Pool, Tennis Court(s)
View Wooded, Lake
Porch true
Total Parking Spaces 2
Garage Yes
Building
Lot Description Golf Community, Rolling Slope
Faces Nile Ferry to Kahite Trl to Ganega Trl
Sewer Public Sewer
Water Public
Architectural Style Traditional
Structure Type Stone,Vinyl Siding,Frame
Others
HOA Fee Include Some Amenities
Restrictions Yes
Tax ID 038O A 057.00
Energy Description Electric, Propane
Acceptable Financing Cash, Conventional
Listing Terms Cash, Conventional
Read Less
Want to know what your home might be worth? Contact us for a FREE valuation!

Our team is ready to help you sell your home for the highest possible price ASAP





