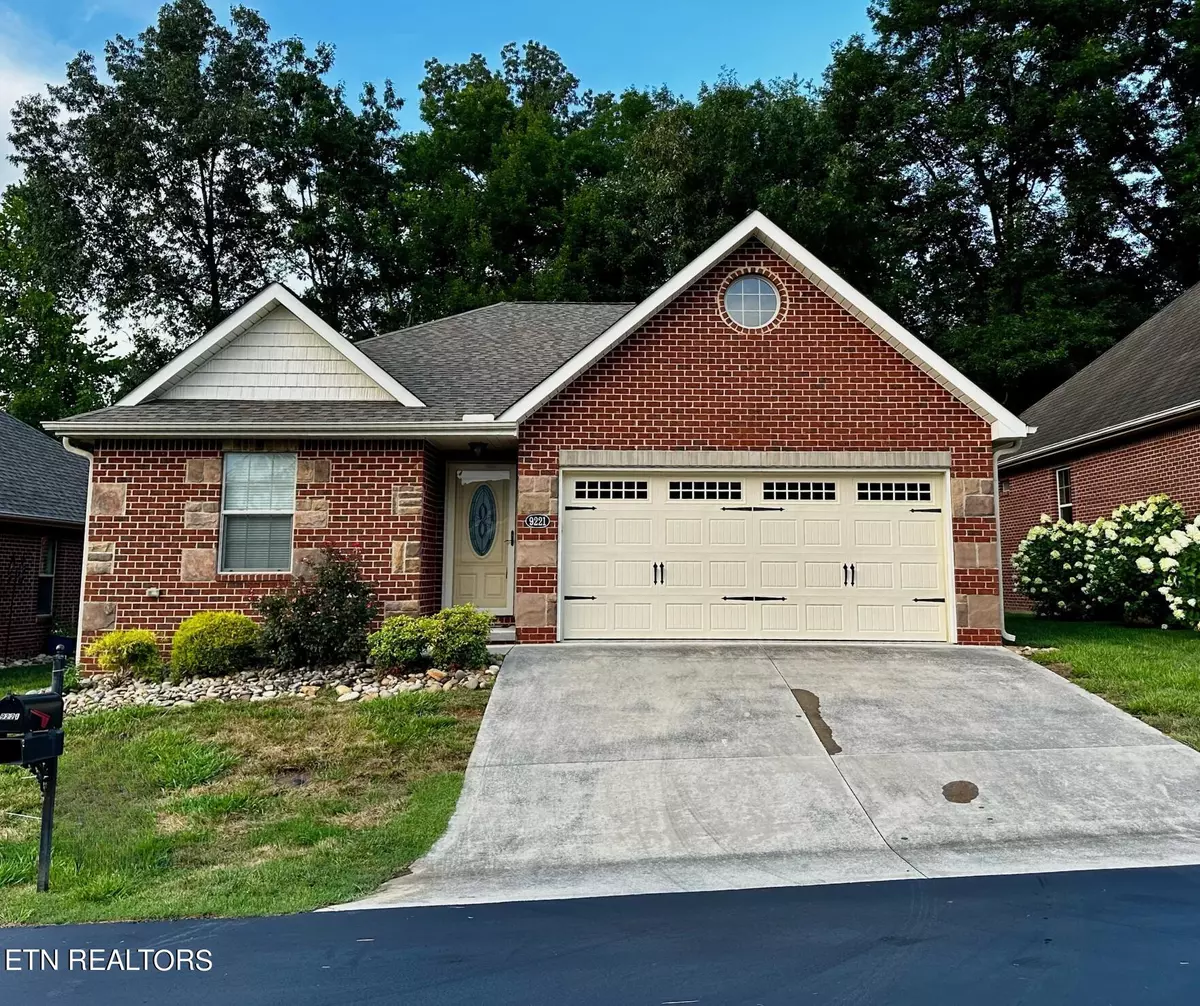$385,000
$399,999
3.7%For more information regarding the value of a property, please contact us for a free consultation.
9221 Dragonfly WAY Strawberry Plains, TN 37871
3 Beds
2 Baths
1,625 SqFt
Key Details
Sold Price $385,000
Property Type Single Family Home
Sub Type Residential
Listing Status Sold
Purchase Type For Sale
Square Footage 1,625 sqft
Price per Sqft $236
Subdivision Trentville Villas
MLS Listing ID 1250936
Sold Date 09/06/24
Style Traditional
Bedrooms 3
Full Baths 2
HOA Fees $100/mo
Originating Board East Tennessee REALTORS® MLS
Year Built 2016
Lot Size 5,227 Sqft
Acres 0.12
Property Description
Single level living at it's finest! Conveniently located right outside of Knoxville, this 3 bedroom 2 bath home boasts a spacious open floor plan, two car garage, cozy covered porch, and upgrades galore.
The large kitchen island provides extra seating and when paired with the formal dining area, makes the perfect place for entertaining.The master suite located at the back of the home, is a great size with walk in closet. Once inside, the pocket door leads to a beautiful master bath with double vanities and a walk-in shower. Two additional bedrooms are at the front of the home with double door closets and a full bathroom between. With it's full-sized laundry room, closets, and HUGE attic space- storage shouldn't be a problem in this house!
As an added benefit, the seller is offering to pay HOA dues for the remainder of the year. In addition, the termite and pest prevention package is fully funded through June 2025.
With these included benefits, this well-maintained rancher is move-in ready, allowing you to focus on making this house your new home.
Location
State TN
County Knox County - 1
Area 0.12
Rooms
Family Room Yes
Other Rooms LaundryUtility, Bedroom Main Level, Extra Storage, Family Room, Mstr Bedroom Main Level
Basement Slab
Dining Room Eat-in Kitchen, Formal Dining Area
Interior
Interior Features Island in Kitchen, Walk-In Closet(s), Eat-in Kitchen
Heating Central, Natural Gas, Electric
Cooling Central Cooling, Ceiling Fan(s)
Flooring Carpet, Hardwood, Tile
Fireplaces Number 1
Fireplaces Type Gas Log
Appliance Dishwasher, Disposal, Dryer, Microwave, Range, Refrigerator, Security Alarm, Self Cleaning Oven, Smoke Detector, Washer
Heat Source Central, Natural Gas, Electric
Laundry true
Exterior
Exterior Feature Window - Energy Star, Patio, Porch - Covered, Porch - Screened, Prof Landscaped, Doors - Energy Star
Garage Garage Door Opener, Attached
Garage Spaces 2.0
Garage Description Attached, Garage Door Opener, Attached
Community Features Sidewalks
View Country Setting
Porch true
Parking Type Garage Door Opener, Attached
Total Parking Spaces 2
Garage Yes
Building
Lot Description Level
Faces From Knoxville, take exit 398 and turn left onto Strawberry Plains Pike. In approx. 3.2 miles continue straight onto Kitts Road and turn right onto Andrew Johnson Hwy. Trentville Villas will be approx. .6 miles on your left. Home will be the 2nd one on the right. Sign on property.
Sewer Public Sewer
Water Public
Architectural Style Traditional
Structure Type Brick
Schools
Middle Schools Carter
High Schools Carter
Others
HOA Fee Include Association Ins,Grounds Maintenance
Restrictions Yes
Tax ID 063AC014
Energy Description Electric, Gas(Natural)
Read Less
Want to know what your home might be worth? Contact us for a FREE valuation!

Our team is ready to help you sell your home for the highest possible price ASAP
GET MORE INFORMATION






