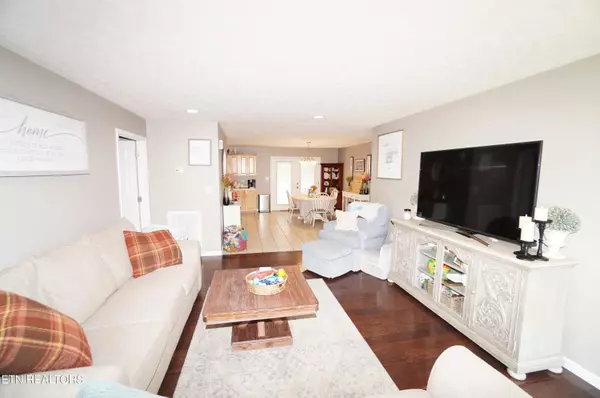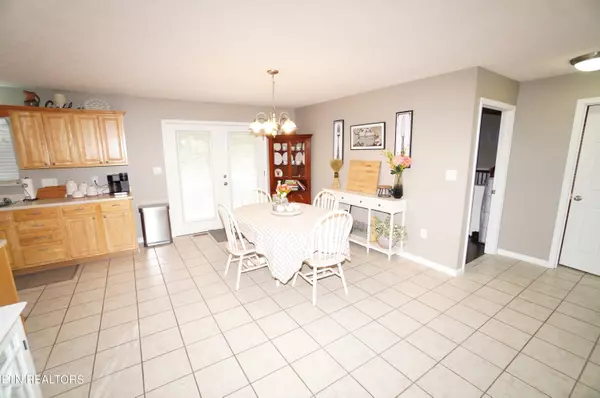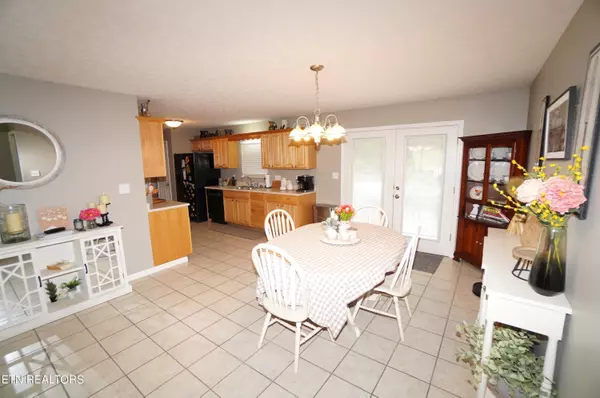$423,000
$449,900
6.0%For more information regarding the value of a property, please contact us for a free consultation.
1068 Bartlett DR Jefferson City, TN 37760
3 Beds
3 Baths
2,276 SqFt
Key Details
Sold Price $423,000
Property Type Single Family Home
Sub Type Residential
Listing Status Sold
Purchase Type For Sale
Square Footage 2,276 sqft
Price per Sqft $185
Subdivision Bradford Heights
MLS Listing ID 1269277
Sold Date 09/05/24
Style Traditional
Bedrooms 3
Full Baths 3
Originating Board East Tennessee REALTORS® MLS
Year Built 2005
Lot Size 0.410 Acres
Acres 0.41
Lot Dimensions 153x127x99x215
Property Description
Fantastic All Brick, 3BR, 3BA, 2 CAR GAR with Finished Den in Basement close to
Jefferson City, Dandridge, Cherokee and Douglas Lakes, Shopping, Schools, Hospital and Doctors. This Recently Updated Home will Delight you from start to Finish. Home Boasts Great Room Split Open Concept Floor Plan with Formal Dining Area that leads out to a Private 32x8 Deck overlooking Back Yard. The Large Primary Suite offers Large Walk In Closet and Primary Bath with Double Vanities and Shower / Tub Insert. Large Galley Kitchen has Expansive Cabinets, Tile Flooring and All Major Appliances will convey. Leading off of this is Nice Laundry Room with plenty of work space. Recent Finished Basement offers over 700 SQ FT of Den / Rec Room with a Bar and Full Bath. The Den leads out to a 32X8 covered Patio where the nice Private Back Yard is located. Basement 2 Car Garage with Opener is large enough for a Suburban and a Crew Cab Truck which also has an area that could easily be converted into a safe room. Home Features Custom LVT and Tile Flooring, Recessed Lighting, New Light Fixtures, Simpli Safe System, New Hot H20 Tank, 3D 30 year roof, Gutter Guards and ALL City Amenities to include Water, Sewer, High Speed Internet Options and Trash Pickup. All this snuggled at the end of a Cul De Sac in Bradford Heights just minutes to everything. Plenty of Driveway Space that could be added onto for that Boat or RV. Why pay storage fees? Call today. Buyers agents welcome.
Location
State TN
County Jefferson County - 26
Area 0.41
Rooms
Other Rooms Basement Rec Room, LaundryUtility, DenStudy, Workshop, Bedroom Main Level, Extra Storage, Great Room, Mstr Bedroom Main Level, Split Bedroom
Basement Partially Finished, Walkout
Dining Room Formal Dining Area
Interior
Interior Features Pantry, Walk-In Closet(s), Eat-in Kitchen
Heating Heat Pump, Electric
Cooling Central Cooling
Flooring Tile
Fireplaces Type Other, None
Appliance Dishwasher, Disposal, Microwave, Range, Refrigerator
Heat Source Heat Pump, Electric
Laundry true
Exterior
Exterior Feature Windows - Insulated, Patio, Porch - Covered, Deck
Parking Features Basement, Side/Rear Entry
Garage Spaces 2.0
Garage Description SideRear Entry, Basement
View Wooded
Porch true
Total Parking Spaces 2
Garage Yes
Building
Lot Description Cul-De-Sac, Private
Faces JEFFERSON CITY: HWY 92 TOWARDS DANDRIDGE, RT@CROOKE RD, LT@BARTLETT. FOLLOW TO END OF CUL DE SAC TO HOME ON RT. SIGNS.
Sewer Public Sewer
Water Public
Architectural Style Traditional
Structure Type Brick
Schools
High Schools Jefferson County
Others
Restrictions Yes
Tax ID 034D B 023.00
Energy Description Electric
Read Less
Want to know what your home might be worth? Contact us for a FREE valuation!

Our team is ready to help you sell your home for the highest possible price ASAP





