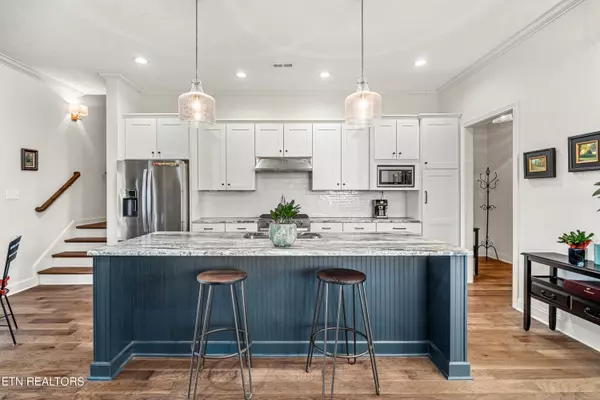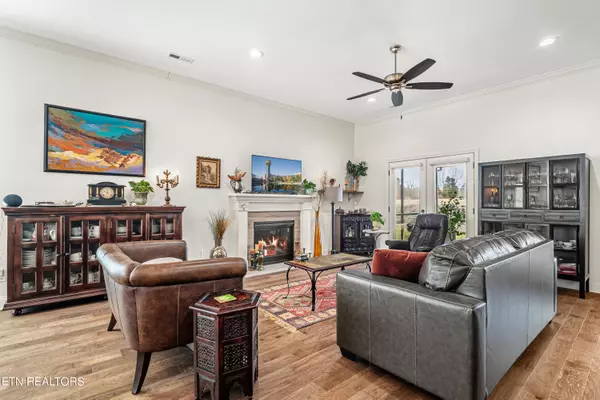$570,000
$570,000
For more information regarding the value of a property, please contact us for a free consultation.
136 Chimney Rock DR Lenoir City, TN 37771
3 Beds
3 Baths
2,535 SqFt
Key Details
Sold Price $570,000
Property Type Single Family Home
Sub Type Residential
Listing Status Sold
Purchase Type For Sale
Square Footage 2,535 sqft
Price per Sqft $224
Subdivision Acadia Villas
MLS Listing ID 1254709
Sold Date 09/04/24
Style Contemporary
Bedrooms 3
Full Baths 2
Half Baths 1
HOA Fees $79/ann
Originating Board East Tennessee REALTORS® MLS
Year Built 2021
Lot Size 6,969 Sqft
Acres 0.16
Lot Dimensions 117x 65 x116 x65
Property Description
Welcome to 136 Chimney Rock Dr, a stunning brick home located in Acadia Villas in Lenoir City. This spacious and airy home offers 3 bedrooms & 2.5 bathrooms with a modern design and high-end finishes with a main level primary suite and laundry room. The open concept kitchen is equipped with a gas range, a large kitchen island and has a designated pantry. The primary bedroom suite is equipped with an exquisite walk-in tile & glass shower and has a convenient pass through closet that goes directly into the laundry room. The upstairs level has 2 more bedrooms, a full bathroom and a bonus room that can also be used as an extra bedroom, flex space or office. Outside you will find a screened-in back patio which provides the perfect spot for enjoying the outdoors in all seasons. Acadia Villas is close to the quaint town of Loudon, Maryville, the mountains and lakes for all things recreational and is also close to the shopping and dining mecca of the Farragut and Turkey Creek area. With its desirable location and impressive features, this home is perfect for anyone looking for a comfortable and stylish living space along with maintenance free lawn care. The 2 car garage accommodates 2 mid-size vehicles and the driveway is oversized for easy parking. Come see everything this home has to offer!
Location
State TN
County Loudon County - 32
Area 0.16
Rooms
Other Rooms LaundryUtility, Extra Storage, Breakfast Room, Great Room, Mstr Bedroom Main Level
Basement Slab
Dining Room Eat-in Kitchen, Formal Dining Area, Breakfast Room
Interior
Interior Features Island in Kitchen, Pantry, Walk-In Closet(s), Eat-in Kitchen
Heating Central, Heat Pump, Natural Gas, Electric
Cooling Central Cooling, Ceiling Fan(s)
Flooring Hardwood, Tile
Fireplaces Number 1
Fireplaces Type Gas, Circulating, Gas Log
Appliance Dishwasher, Disposal, Gas Stove, Microwave, Refrigerator, Self Cleaning Oven, Smoke Detector
Heat Source Central, Heat Pump, Natural Gas, Electric
Laundry true
Exterior
Exterior Feature Irrigation System, Window - Energy Star, Windows - Vinyl, Windows - Insulated, Patio, Porch - Covered, Porch - Screened, Prof Landscaped, Doors - Energy Star
Parking Features Attached, Side/Rear Entry, Main Level
Garage Spaces 2.0
Garage Description Attached, SideRear Entry, Main Level, Attached
View Country Setting
Porch true
Total Parking Spaces 2
Garage Yes
Building
Lot Description Cul-De-Sac, Level
Faces From I-75 South, take the Lenoir City exit #81. Turn left onto Hwy 321. Turn Right on Town Creek Parkway. Continue straight on to Harrison Road. Go approx 1 mile, Turn right on Olympic and into Acadia Villa subdivision. Left on Arches, Right on Chimney Rock. House is on left. NO SIGN in yard.
Sewer Public Sewer
Water Public
Architectural Style Contemporary
Structure Type Fiber Cement,Brick,Frame
Schools
Middle Schools Lenoir City
High Schools Lenoir City
Others
HOA Fee Include Trash,Grounds Maintenance
Restrictions Yes
Tax ID 020H C 038.00
Energy Description Electric, Gas(Natural)
Read Less
Want to know what your home might be worth? Contact us for a FREE valuation!

Our team is ready to help you sell your home for the highest possible price ASAP





