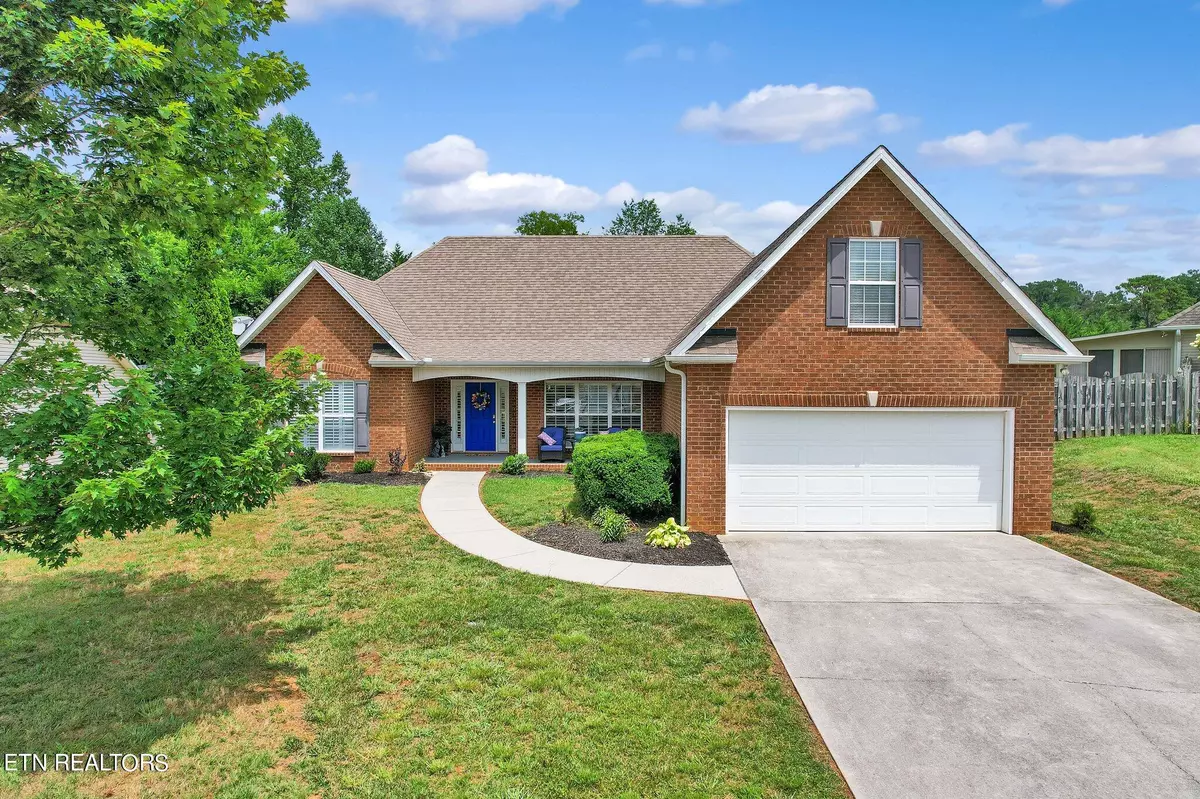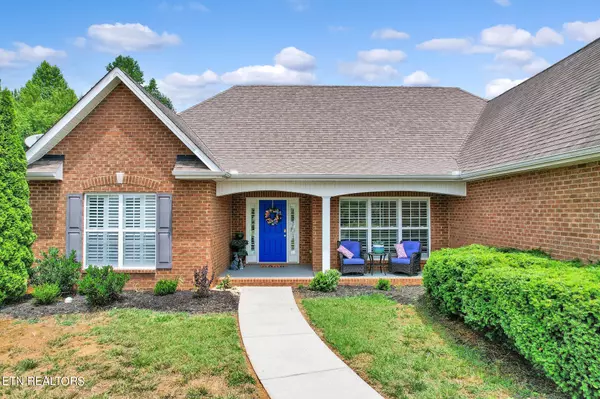$465,000
$450,000
3.3%For more information regarding the value of a property, please contact us for a free consultation.
833 Garnet Hill DR Lenoir City, TN 37772
3 Beds
2 Baths
2,353 SqFt
Key Details
Sold Price $465,000
Property Type Single Family Home
Sub Type Residential
Listing Status Sold
Purchase Type For Sale
Square Footage 2,353 sqft
Price per Sqft $197
Subdivision Garnet Hill
MLS Listing ID 1270708
Sold Date 09/03/24
Style Traditional
Bedrooms 3
Full Baths 2
HOA Fees $25/ann
Originating Board East Tennessee REALTORS® MLS
Year Built 2008
Lot Size 0.340 Acres
Acres 0.34
Lot Dimensions 61x156x114x201
Property Description
Nestled in the picturesque Garnet Hill Subdivision, this exquisite residence offers a harmonious blend of comfort and sophistication. The property's 2,353 square feet of living space unfolds across an open floor plan, inviting natural light to cascade through its high ceilings and illuminate the thoughtfully designed interior. The heart of this home beats in its gourmet kitchen, where culinary enthusiasts will delight in the granite countertops, stainless steel appliances, and abundant cabinet space. A breakfast bar and pantry add convenience, while the adjacent breakfast room and formal dining area provide versatile options for entertaining. The living room, anchored by a cozy gas fireplace, serves as a warm gathering space for family and friends. Crown molding throughout adds a touch of elegance, complemented by the practical beauty of plantation shutters. Three bedrooms, including a primary suite with a trey ceiling, offer peaceful retreats. The en suite bathroom boasts an oversized walk-in shower, and a spacious walk-in closet provides ample storage. A bonus room adapts effortlessly to your family's evolving needs, whether as a home office, playroom, or entertainment area. Outdoor living is equally enchanting, with a covered rocking chair front porch perfect for savoring morning coffee or evening conversations. A patio and privacy fence create a secluded outdoor oasis, ideal for al fresco dining or quiet relaxation. The property's proximity to Fort Loudon Lake enhances its appeal, offering recreational opportunities and scenic vistas. This meticulously crafted home in a desirable neighborhood presents an opportunity to embrace a lifestyle of comfort, style, and natural beauty in Tennessee's charming Lenoir City.
Location
State TN
County Loudon County - 32
Area 0.34
Rooms
Other Rooms LaundryUtility, Mstr Bedroom Main Level, Split Bedroom
Basement Slab
Dining Room Breakfast Bar, Formal Dining Area, Breakfast Room
Interior
Interior Features Cathedral Ceiling(s), Pantry, Walk-In Closet(s), Breakfast Bar
Heating Central, Natural Gas, Electric
Cooling Central Cooling, Ceiling Fan(s)
Flooring Carpet, Hardwood, Tile
Fireplaces Number 1
Fireplaces Type Gas Log
Appliance Dishwasher, Disposal, Microwave, Range, Refrigerator, Smoke Detector, Tankless Wtr Htr
Heat Source Central, Natural Gas, Electric
Laundry true
Exterior
Exterior Feature Windows - Insulated, Fenced - Yard, Patio, Porch - Covered
Parking Features Garage Door Opener, Attached
Garage Spaces 2.0
Garage Description Attached, Garage Door Opener, Attached
Community Features Sidewalks
Porch true
Total Parking Spaces 2
Garage Yes
Building
Lot Description Level
Faces Take I-75N to Exit 81. Head SE on US-321 for 0.3 miles. Turn left onto Town Creek Road and continue 0.3 miles. Turn right onto Shaw Ferry Rd for 1.1 miles. Turn left onto US-11 and continue 2.4 miles. Turn right onto Garnet Hill Drive. The home will be on the left.
Sewer Public Sewer
Water Public
Architectural Style Traditional
Structure Type Vinyl Siding,Brick
Schools
Middle Schools North
High Schools Loudon
Others
Restrictions Yes
Tax ID 011C E 029.00
Energy Description Electric, Gas(Natural)
Read Less
Want to know what your home might be worth? Contact us for a FREE valuation!

Our team is ready to help you sell your home for the highest possible price ASAP





