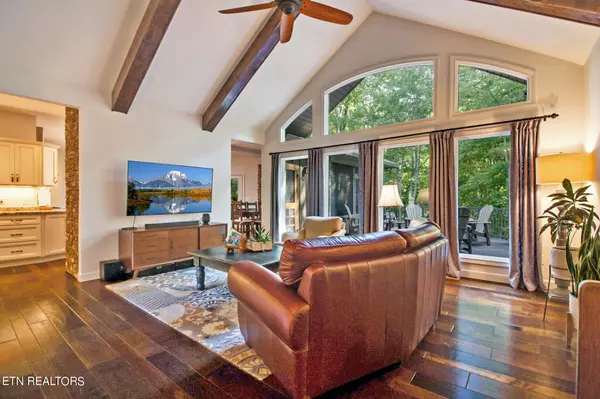$918,500
$990,000
7.2%For more information regarding the value of a property, please contact us for a free consultation.
147 Hickory Ridge LN Fairfield Glade, TN 38558
4 Beds
5 Baths
2,950 SqFt
Key Details
Sold Price $918,500
Property Type Single Family Home
Sub Type Residential
Listing Status Sold
Purchase Type For Sale
Square Footage 2,950 sqft
Price per Sqft $311
Subdivision Hickory Ridge
MLS Listing ID 1266743
Sold Date 08/30/24
Style Craftsman
Bedrooms 4
Full Baths 4
Half Baths 1
HOA Fees $115/mo
Originating Board East Tennessee REALTORS® MLS
Year Built 2013
Lot Size 0.900 Acres
Acres 0.9
Lot Dimensions 64.72 X 201.16 IRR
Property Description
Beautiful, spacious and private! This craftsman style 4 bedroom, 4.5 bath, 3 car garage is located at the end of a cul-de-sac in Fairfield North, with the Catoosa Wildlife preserve behind it! Beautiful stone and gorgeous landscaping greet you as you walk up to the warm and inviting covered porch. The arched wooden front door leads you into the foyer and lodge room where you will find 9' ceilings with wooden beams, large windows to bring in lots of light, and beautiful hardwood floor. In the kitchen, you will be drawn to the beautiful granite countertops adorning the kitchen island and cabinets, and a featured stone wall. This kitchen doesn't just have good looks, it's functional too! All soft close drawers on the lower cabinets making for easy access, two pantries and a wine bar area with a wine fridge. All stainless-steel appliances featuring a natural gas stove. Large dining area, and off the kitchen is the keeping room, with beautiful, coffered wood beams and gorgeous gas fireplace. Large master bedroom with trey ceiling, his/her closets that have organized shelving which was constructed less than one year ago. The large master bath has tile floor, dual sinks, tiled shower and large tub. Bedrooms 2 & 3 are nice size, and both have their own ensuite bathroom with tiled showers. In the hallway of the bedrooms, you will find closets and lots of storage space. On the upper level is Bedroom 4 and ensuite bath and a large storage closet. The back of the home features a large beautiful, screened porch with wood ceiling and natural gas stone fireplace. Hardwood flooring in the living spaces, tile in bath, utility & screened porch, carpet in upper level. Off the screened porch is a large one year old trex deck, perfect for grilling and set up with natural gas. The three car garage features three separate garage doors, with the third car having its own separate bay area and heat. The tall crawl space has a dual humidifier and concrete pad. All the duct work was redone in 2024 for a larger HVAC system. The backyard is hardscaped and fenced and has a creek in the back. The front lawn has a sprinkler system. You'll find large bluff rocks around the side of the home. This home has a Generac system too! You will be in awe of this beautiful home and the amazing mountain views as you travel down the street to the home! Schedule your showing today!
Location
State TN
County Cumberland County - 34
Area 0.9
Rooms
Family Room Yes
Other Rooms LaundryUtility, Bedroom Main Level, Extra Storage, Office, Great Room, Family Room, Mstr Bedroom Main Level, Split Bedroom
Basement Crawl Space
Dining Room Eat-in Kitchen
Interior
Interior Features Island in Kitchen, Pantry, Walk-In Closet(s), Eat-in Kitchen
Heating Heat Pump, Natural Gas, Electric
Cooling Central Cooling
Flooring Carpet, Hardwood, Tile
Fireplaces Number 2
Fireplaces Type Stone, Gas Log
Appliance Backup Generator, Central Vacuum, Dishwasher, Disposal, Dryer, Humidifier, Microwave, Range, Refrigerator, Self Cleaning Oven, Smoke Detector, Washer, Other
Heat Source Heat Pump, Natural Gas, Electric
Laundry true
Exterior
Exterior Feature Windows - Insulated, Fenced - Yard, Porch - Screened, Prof Landscaped, Deck
Garage Garage Door Opener, Attached
Garage Spaces 3.0
Garage Description Attached, Garage Door Opener, Attached
Pool true
Amenities Available Golf Course, Playground, Recreation Facilities, Security, Pool, Tennis Court(s)
View Wooded
Parking Type Garage Door Opener, Attached
Total Parking Spaces 3
Garage Yes
Building
Lot Description Cul-De-Sac, Private, Wooded
Faces From I-40, go north on Peavine Road. Make a left on Catoosa Blvd. Right on Hickory Ridge Lane. The home is at the end of the culdesac. Sign in yard
Sewer Public Sewer
Water Public
Architectural Style Craftsman
Structure Type Stone,Block,Frame,Other
Others
HOA Fee Include Fire Protection,Trash,Sewer,Security
Restrictions Yes
Tax ID 066G B 009.00
Energy Description Electric, Gas(Natural)
Read Less
Want to know what your home might be worth? Contact us for a FREE valuation!

Our team is ready to help you sell your home for the highest possible price ASAP
GET MORE INFORMATION






