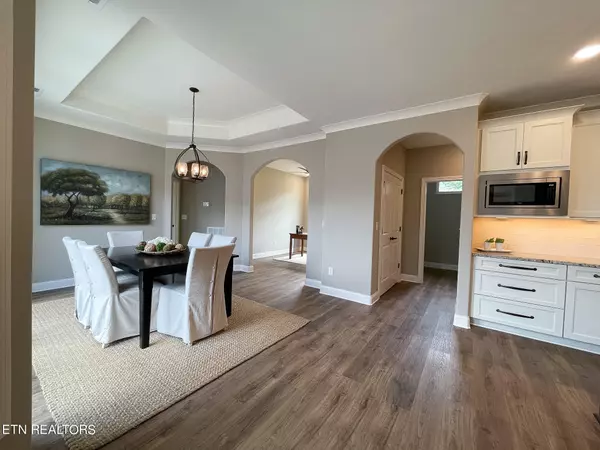$569,000
$569,900
0.2%For more information regarding the value of a property, please contact us for a free consultation.
504 Chestnut PL Loudon, TN 37774
3 Beds
3 Baths
2,921 SqFt
Key Details
Sold Price $569,000
Property Type Single Family Home
Sub Type Residential
Listing Status Sold
Purchase Type For Sale
Square Footage 2,921 sqft
Price per Sqft $194
Subdivision The Grove At Chatuga Coves
MLS Listing ID 1247829
Sold Date 08/27/24
Style Traditional
Bedrooms 3
Full Baths 3
HOA Fees $322/mo
Originating Board East Tennessee REALTORS® MLS
Year Built 2023
Lot Size 6,969 Sqft
Acres 0.16
Property Description
PRICE IMPROVEMENT! Don't miss your opportunity to own the last BRAND NEW Portico II plan in The Grove at Chatuga Coves! This home features a fantastic floor plan and perfect size - spacious, yet manageable inside with an emphasis on outdoor living! The main level features the Owner's Suite that includes a bath with walk-in tiled shower w/ bench, dual lavatory sinks, granite countertops, a generously sized walk-in closet AND even features a private screen room off the bedroom leading to the spacious & GORGEOUSLY landscaped courtyard! The main level also features a Guest Bed & Bath, Laundry, and Study, along with an amazing open concept Gathering Room, Dining Room, and Deluxe Kitchen that features tons of cabinetry, granite counter space, a large island with plenty of room for seating, stainless steel appliances, pantry, and an abundance of natural light from windows & two sliding glass doors leading to the private courtyard. Upstairs there is a massive bonus room w/ a separate bedroom & full bath. The large garage even has epoxy floors! There are too many enhancements to list that make this home perfect! Come see for yourself a home that has beautiful finishes and luxury features located in a lovely, low maintenance community where mowing is included!
Location
State TN
County Loudon County - 32
Area 0.16
Rooms
Family Room Yes
Other Rooms LaundryUtility, DenStudy, Addl Living Quarter, Bedroom Main Level, Extra Storage, Office, Great Room, Family Room, Mstr Bedroom Main Level, Split Bedroom
Basement Slab
Dining Room Breakfast Bar, Eat-in Kitchen
Interior
Interior Features Island in Kitchen, Pantry, Walk-In Closet(s), Breakfast Bar, Eat-in Kitchen
Heating Central, Heat Pump, Propane, Zoned, Electric
Cooling Central Cooling, Ceiling Fan(s), Zoned
Flooring Vinyl
Fireplaces Number 1
Fireplaces Type Gas, Insert
Appliance Dishwasher, Disposal, Microwave, Range, Refrigerator, Security Alarm, Self Cleaning Oven, Smoke Detector, Tankless Wtr Htr
Heat Source Central, Heat Pump, Propane, Zoned, Electric
Laundry true
Exterior
Exterior Feature Window - Energy Star, Windows - Vinyl, Windows - Insulated, Fenced - Yard, Patio, Porch - Covered, Porch - Screened, Prof Landscaped
Parking Features Designated Parking, Attached, Main Level, Off-Street Parking
Garage Spaces 2.0
Garage Description Attached, Main Level, Off-Street Parking, Designated Parking, Attached
Community Features Sidewalks
Amenities Available Recreation Facilities
View Other
Porch true
Total Parking Spaces 2
Garage Yes
Building
Lot Description Private, Level, Rolling Slope
Faces From Lenoir City, go over bridge onto 444-Tellico Parkway. Turn (R) on Chatuga Drive - straight to The Grove at Chatuga Coves, community on (L). Or if coming from Hwy 72, make (L) into Chatuga and follow directions.
Sewer Other
Water Public
Architectural Style Traditional
Structure Type Fiber Cement,Stone,Other,Brick,Frame
Others
HOA Fee Include Some Amenities
Restrictions Yes
Tax ID 068G F 033.00
Energy Description Electric, Propane
Read Less
Want to know what your home might be worth? Contact us for a FREE valuation!

Our team is ready to help you sell your home for the highest possible price ASAP





