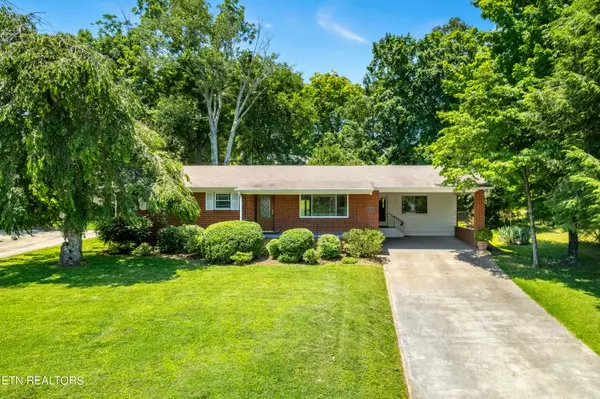$435,000
$455,000
4.4%For more information regarding the value of a property, please contact us for a free consultation.
4415 Sutherland Ave Knoxville, TN 37919
3 Beds
3 Baths
1,607 SqFt
Key Details
Sold Price $435,000
Property Type Single Family Home
Sub Type Residential
Listing Status Sold
Purchase Type For Sale
Square Footage 1,607 sqft
Price per Sqft $270
Subdivision Westwood
MLS Listing ID 1266488
Sold Date 08/30/24
Style Cottage,Traditional
Bedrooms 3
Full Baths 2
Half Baths 1
Originating Board East Tennessee REALTORS® MLS
Year Built 1963
Lot Size 0.350 Acres
Acres 0.35
Lot Dimensions 89.60x170.64xIRR
Property Description
HIGH DEMAND BEARDEN COTTAGE. Westwood ''Cutie'' --strong & sensible!! Enjoy the pulse of Bearden's ever-increasing vibrance in this exceptionally well-kept brick rancher. A covered front porch welcomes you warmly into the spacious Living Room with large Vista Window, then onward to the Dining Room w/ atrium doors accessing the back patio, then to a sensational recently updated Eat-In Kitchen w/ banks of illuminated cabinetry and high function service areas. (Super nice!!). 3 Main Level Bedrooms (Primary has bath w/ walk-in shower. A second full bath has original soft pink fixtures that would ROCK with trendy new accessories!!). This attractive little gem has Hardwood floors & multiple updates throughout , an Office/ Keeping Room off Kitchen -- plus a versatile room-sized Hobby/Laundry Room with a half bath and tons of storage space . Beautiful fully fenced back yard w/ North-facing private rear deck/ corner-of-lot storage shed/ 2 car Parking-Pavilion/ replacement windows, HVAC and more. Hop onto Bearden's Treasured Greenway & Bike Trail right out the front door, or scoot your youngsters a short stroll away to Bearden Elementary School or Westwood Park. IDEAL FOR PROFESSIONAL SINGLE/ COUPLE/SKILLFULL INVESTOR!.
[Conveniently located in Prized Westwood -- One of Bearden's Premier Neighborhoods!].
Location
State TN
County Knox County - 1
Area 0.35
Rooms
Family Room Yes
Other Rooms LaundryUtility, DenStudy, Bedroom Main Level, Extra Storage, Office, Family Room, Mstr Bedroom Main Level
Basement Crawl Space
Dining Room Breakfast Bar, Eat-in Kitchen, Formal Dining Area
Interior
Interior Features Breakfast Bar, Eat-in Kitchen
Heating Central, Natural Gas, Electric
Cooling Central Cooling
Flooring Hardwood, Parquet, Vinyl, Tile
Fireplaces Type None
Window Features Drapes
Appliance Dishwasher, Gas Stove, Microwave, Range, Refrigerator, Self Cleaning Oven
Heat Source Central, Natural Gas, Electric
Laundry true
Exterior
Exterior Feature TV Antenna, Windows - Vinyl, Porch - Covered, Prof Landscaped, Fence - Chain, Deck
Garage Carport, Main Level
Carport Spaces 2
Garage Description Carport, Main Level
View Other
Parking Type Carport, Main Level
Garage No
Building
Lot Description Level, Rolling Slope
Faces Sutherland Ave. at Westwood (directly across street from Post Office)
Sewer Public Sewer
Water Public
Architectural Style Cottage, Traditional
Additional Building Storage
Structure Type Other,Brick
Schools
Middle Schools Bearden
High Schools West
Others
Restrictions No
Tax ID 107OD019
Energy Description Electric, Gas(Natural)
Acceptable Financing New Loan, Cash, Conventional
Listing Terms New Loan, Cash, Conventional
Read Less
Want to know what your home might be worth? Contact us for a FREE valuation!

Our team is ready to help you sell your home for the highest possible price ASAP
GET MORE INFORMATION






