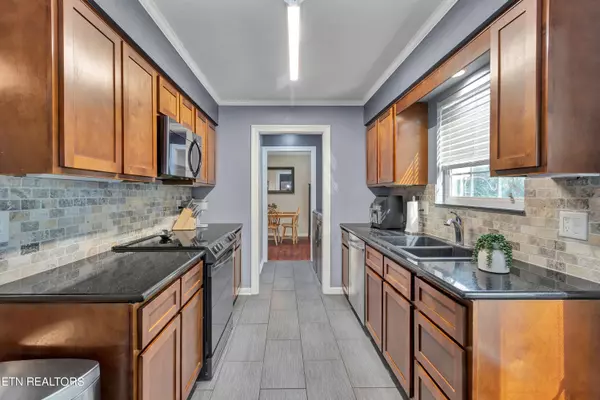$389,000
$390,000
0.3%For more information regarding the value of a property, please contact us for a free consultation.
1807 Sedgewick DR Knoxville, TN 37922
3 Beds
3 Baths
1,536 SqFt
Key Details
Sold Price $389,000
Property Type Single Family Home
Sub Type Residential
Listing Status Sold
Purchase Type For Sale
Square Footage 1,536 sqft
Price per Sqft $253
Subdivision Farmington Sub Unit 1
MLS Listing ID 1269375
Sold Date 08/23/24
Style Traditional
Bedrooms 3
Full Baths 2
Half Baths 1
Originating Board East Tennessee REALTORS® MLS
Year Built 1978
Lot Size 0.330 Acres
Acres 0.33
Lot Dimensions 100M X 145 X IRR
Property Description
Location, character, breath of fresh air, and priced to make you smile! This West Knox gem has been well loved and is ready for someone else to have the pleasure of calling it home. Enjoy this centrally located property that has been renovated throughout (including crawlspace encapsulation and hot water heater). One of the best features is the garage that claims to have one of the best entertainment spots around - gameday fun, or relax after a long day with the the air conditioned space; can also store a car as well. The level fenced backyard with fabulous outdoor living area makes this home feel like you will not want to leave. The walkable neighborhood greets with you with open arms and the mature feel of this community has everything you need and at an amazing price that is hard to find. Close to lakes, parks, Pellissippi Pkwy, Ebenezer & Northshore, and all the conveniences of West Knox! 10 minutes to the airport! Buyer to verify all information.
Location
State TN
County Knox County - 1
Area 0.33
Rooms
Other Rooms LaundryUtility
Basement Crawl Space
Dining Room Other
Interior
Interior Features Walk-In Closet(s)
Heating Central, Natural Gas, Electric
Cooling Attic Fan, Central Cooling
Flooring Carpet, Vinyl
Fireplaces Number 1
Fireplaces Type Circulating
Appliance Dishwasher, Range, Smoke Detector
Heat Source Central, Natural Gas, Electric
Laundry true
Exterior
Exterior Feature Windows - Aluminum, Fence - Wood, Fenced - Yard, Porch - Covered, Cable Available (TV Only)
Garage Attached
Garage Spaces 2.0
Garage Description Attached, Attached
Parking Type Attached
Total Parking Spaces 2
Garage Yes
Building
Lot Description Level, Rolling Slope
Faces Pellissippi Pkwy to Northshore. Turn left on to Northsore. Turn left on to Ebeneezer. Left into Farmington.
Sewer Public Sewer
Water Public
Architectural Style Traditional
Structure Type Vinyl Siding,Brick
Schools
Middle Schools West Valley
High Schools Bearden
Others
Restrictions Yes
Tax ID 154DD002
Energy Description Electric, Gas(Natural)
Read Less
Want to know what your home might be worth? Contact us for a FREE valuation!

Our team is ready to help you sell your home for the highest possible price ASAP
GET MORE INFORMATION






