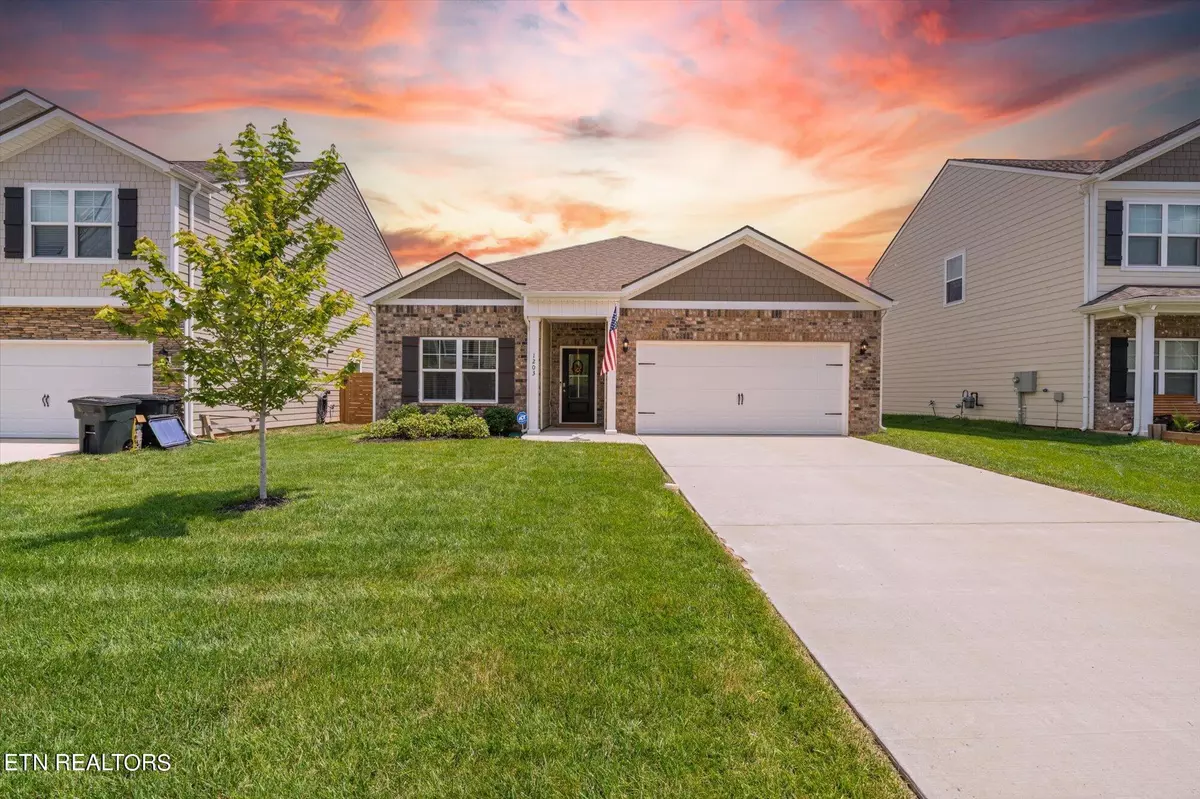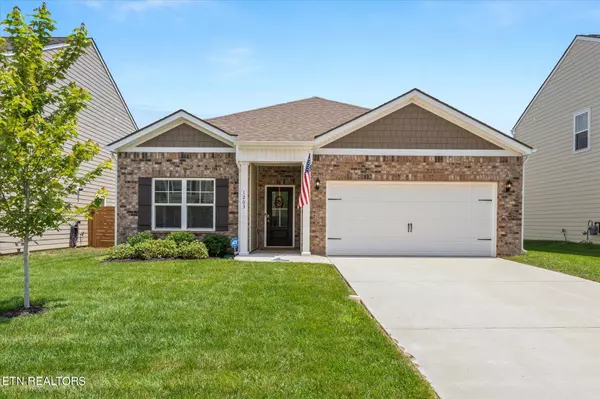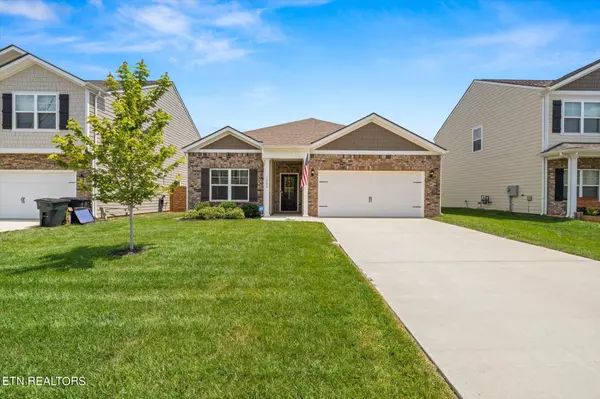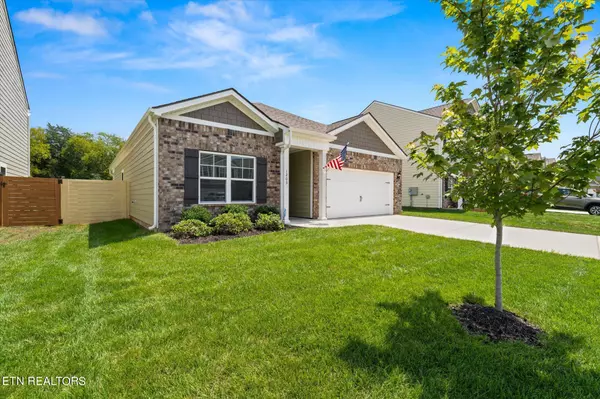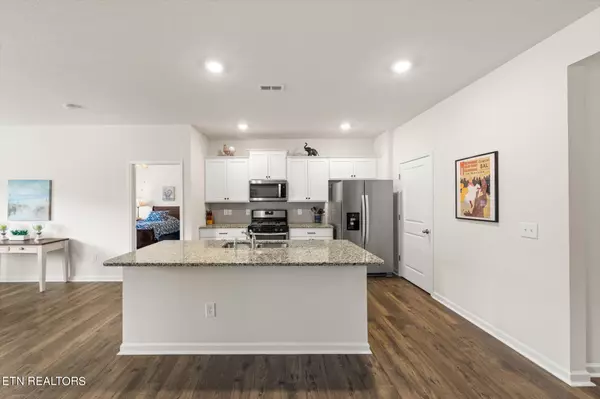$355,000
$355,000
For more information regarding the value of a property, please contact us for a free consultation.
1203 Hampton Place CIR Loudon, TN 37774
3 Beds
2 Baths
1,666 SqFt
Key Details
Sold Price $355,000
Property Type Single Family Home
Sub Type Residential
Listing Status Sold
Purchase Type For Sale
Square Footage 1,666 sqft
Price per Sqft $213
Subdivision Creekside Preserve
MLS Listing ID 1272336
Sold Date 08/26/24
Style Traditional
Bedrooms 3
Full Baths 2
HOA Fees $20/ann
Originating Board East Tennessee REALTORS® MLS
Year Built 2022
Lot Size 6,098 Sqft
Acres 0.14
Property Description
ONE STORY LIVING! No carpet, only luxurious LVP flooring throughout. ** Welcome to 1203 Hampton Place Circle, a stunning two-year-old new construction home nestled in the desirable Creekside Preserve neighborhood. This meticulously maintained DR Horton Aria floor plan offers 3 spacious bedrooms and 2 bathrooms, perfect for anyone seeking comfort and convenience. As you step inside, you'll immediately notice the elegant open-concept layout that seamlessly blends the living, dining, and kitchen areas, making it ideal for both entertaining and everyday living. The kitchen boasts contemporary finishes, stainless steel appliances, and ample counter space. Step outside to your private fenced-in backyard, where you'll find a charming covered patio perfect for relaxing or hosting outdoor gatherings. The exterior also features hardie board siding, no vinyl! The backyard offers a picturesque view of the wooded landscape, providing privacy and tranquility as you overlook Loudon Municipal Park. Enjoy access to the park's walking trails, playground, and sports complexes, making this location a dream for active families and outdoor enthusiasts. Schedule your showing today to discover all the exceptional qualities this home has to offer!
Location
State TN
County Loudon County - 32
Area 0.14
Rooms
Other Rooms Mstr Bedroom Main Level
Basement Slab
Dining Room Eat-in Kitchen, Formal Dining Area
Interior
Interior Features Island in Kitchen, Pantry, Eat-in Kitchen
Heating Central, Natural Gas, Electric
Cooling Central Cooling
Flooring Vinyl
Fireplaces Number 1
Fireplaces Type Pre-Fab, Gas Log
Appliance Dishwasher, Dryer, Gas Stove, Microwave, Range, Refrigerator, Security Alarm, Self Cleaning Oven, Smoke Detector, Tankless Wtr Htr, Washer
Heat Source Central, Natural Gas, Electric
Exterior
Exterior Feature Window - Energy Star, Windows - Insulated, Fence - Wood, Porch - Covered, Prof Landscaped
Parking Features Garage Door Opener, Attached, Main Level
Garage Spaces 2.0
Garage Description Attached, Garage Door Opener, Main Level, Attached
View Wooded
Total Parking Spaces 2
Garage Yes
Building
Lot Description Level
Faces From I-75 take exit 72. Head East on HWY 72. Turn left onto Queener Rd then turn right onto Hampton Place Circle. Property will be on the right side. SOP.
Sewer Public Sewer
Water Public
Architectural Style Traditional
Structure Type Fiber Cement,Brick,Frame
Schools
Middle Schools Fort Loudoun
High Schools Loudon
Others
Restrictions Yes
Tax ID 040J A 026.00
Energy Description Electric, Gas(Natural)
Read Less
Want to know what your home might be worth? Contact us for a FREE valuation!

Our team is ready to help you sell your home for the highest possible price ASAP

