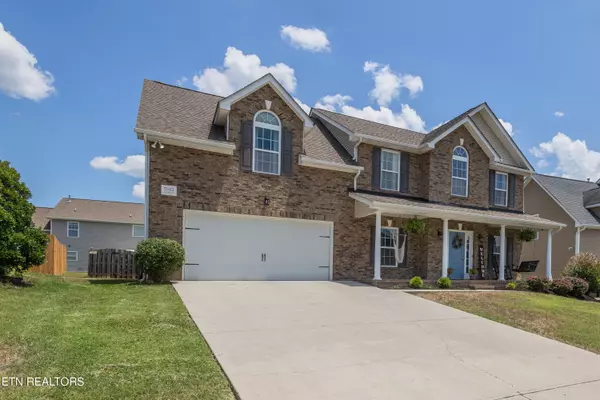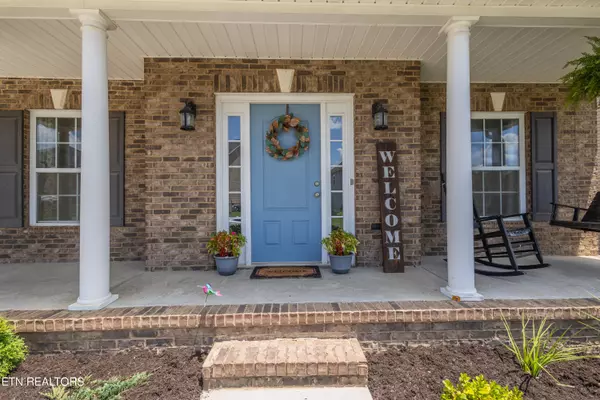$479,900
$479,900
For more information regarding the value of a property, please contact us for a free consultation.
7042 Banyon Wood LN Knoxville, TN 37920
4 Beds
3 Baths
2,910 SqFt
Key Details
Sold Price $479,900
Property Type Single Family Home
Sub Type Residential
Listing Status Sold
Purchase Type For Sale
Square Footage 2,910 sqft
Price per Sqft $164
Subdivision Woodcreek Reserve Unit 1
MLS Listing ID 1269816
Sold Date 08/23/24
Style Traditional
Bedrooms 4
Full Baths 2
Half Baths 1
Originating Board East Tennessee REALTORS® MLS
Year Built 2014
Lot Size 7,405 Sqft
Acres 0.17
Lot Dimensions 60.17 X 109.96 X IRR
Property Description
Beautiful and open, this amazing home located in Woodcreek Reserve Subdivision features a main level master bedroom suite! This 4 bedroom, 2.5 bathroom property includes a large bonus room with 2 storage closets and a movie theater system that does convey, it's perfect for entertaining! The formal dining room flows into the kitchen, which opens to a breakfast nook and a living room with a corner gas fireplace. Adjacent to the living area, you'll find a dedicated office space, ideal for working from home. The main level also includes a laundry room, and a half bath for guest. Out back you will find a large deck and a fenced in yard perfect for outdoor activities! Don't miss out on this one!
Location
State TN
County Knox County - 1
Area 0.17
Rooms
Family Room Yes
Other Rooms LaundryUtility, DenStudy, Office, Breakfast Room, Great Room, Family Room, Mstr Bedroom Main Level
Basement Crawl Space
Dining Room Eat-in Kitchen, Formal Dining Area
Interior
Interior Features Pantry, Walk-In Closet(s), Eat-in Kitchen
Heating Central, Natural Gas, Electric
Cooling Central Cooling
Flooring Carpet, Hardwood, Tile
Fireplaces Number 1
Fireplaces Type Gas Log
Appliance Dishwasher, Microwave, Range, Refrigerator, Smoke Detector, Tankless Wtr Htr
Heat Source Central, Natural Gas, Electric
Laundry true
Exterior
Exterior Feature Fenced - Yard, Porch - Covered, Deck
Parking Features Garage Door Opener, Attached, Main Level
Garage Spaces 2.0
Garage Description Attached, Garage Door Opener, Main Level, Attached
View Mountain View
Total Parking Spaces 2
Garage Yes
Building
Lot Description Level
Faces Alcoa Hwy to John Sevier to right at 1st light Martin Mill Pike continue straight to Tipton Station past Bonny Kate school to left into subdivision.
Sewer Public Sewer
Water Public
Architectural Style Traditional
Structure Type Vinyl Siding,Brick
Others
HOA Fee Include Grounds Maintenance
Restrictions Yes
Tax ID 148CG113
Energy Description Electric, Gas(Natural)
Read Less
Want to know what your home might be worth? Contact us for a FREE valuation!

Our team is ready to help you sell your home for the highest possible price ASAP





