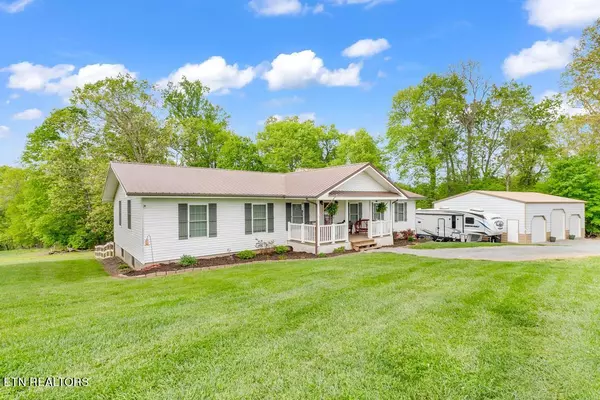$319,000
$325,000
1.8%For more information regarding the value of a property, please contact us for a free consultation.
1486 Sandy Ridge Rd Jonesville, VA 24263
3 Beds
2 Baths
1,890 SqFt
Key Details
Sold Price $319,000
Property Type Single Family Home
Sub Type Residential
Listing Status Sold
Purchase Type For Sale
Square Footage 1,890 sqft
Price per Sqft $168
MLS Listing ID 1261462
Sold Date 08/24/24
Style Traditional
Bedrooms 3
Full Baths 2
Originating Board East Tennessee REALTORS® MLS
Year Built 1971
Lot Size 6.100 Acres
Acres 6.1
Property Description
**BACK ON THE MARKET DUE TO BUYERS FINANCING FALLING THROUGH**
YOUR SEARCH IS OVER!!! Take a look at this stunning home with 3 CAR GARAGE on 6 ACRES in the country with views of town and mountains! This spacious home features: 3 bedrooms, 2 bathrooms, 2 living rooms, dining room, foyer, custom kitchen with island, deck for entertaining, 3 car detached garage, 2 fireplaces, recently remodeled and lovingly updated with attention to detail, the acreage is mostly cleared and with some fencing could be perfect for your homestead horses goats and chickens, The detached garage has electric and oversized bays for larger vehicles and equipment, there's a tall sealed crawlspace that could be finished out as a basement, storage building, and so much more! You're going to love this home! Call today to schedule your tour!
Location
State VA
County Out Of Area - 99
Area 6.1
Rooms
Basement Crawl Space Sealed, Unfinished, Walkout
Dining Room Eat-in Kitchen, Formal Dining Area
Interior
Interior Features Island in Kitchen, Eat-in Kitchen
Heating Central, Heat Pump, Propane, Electric
Cooling Central Cooling
Flooring Laminate, Tile
Fireplaces Number 2
Fireplaces Type Brick, Stone, Ventless, Wood Burning, Gas Log
Window Features Drapes
Appliance Dishwasher, Microwave, Range, Refrigerator, Self Cleaning Oven
Heat Source Central, Heat Pump, Propane, Electric
Exterior
Exterior Feature Fence - Wood, Fenced - Yard, Porch - Covered, Deck
Garage RV Garage, Garage Door Opener, Detached
Garage Spaces 3.0
Garage Description Detached, Garage Door Opener
View Mountain View, Country Setting
Parking Type RV Garage, Garage Door Opener, Detached
Total Parking Spaces 3
Garage Yes
Building
Lot Description Private, Irregular Lot, Level, Rolling Slope
Faces GPS correct.
Sewer Septic Tank
Water Public
Architectural Style Traditional
Additional Building Storage
Structure Type Aluminum Siding,Frame
Others
Restrictions No
Tax ID 53-(A)-148
Energy Description Electric, Propane
Read Less
Want to know what your home might be worth? Contact us for a FREE valuation!

Our team is ready to help you sell your home for the highest possible price ASAP
GET MORE INFORMATION






