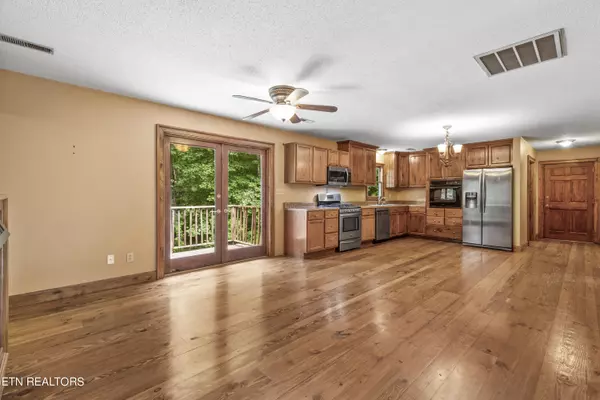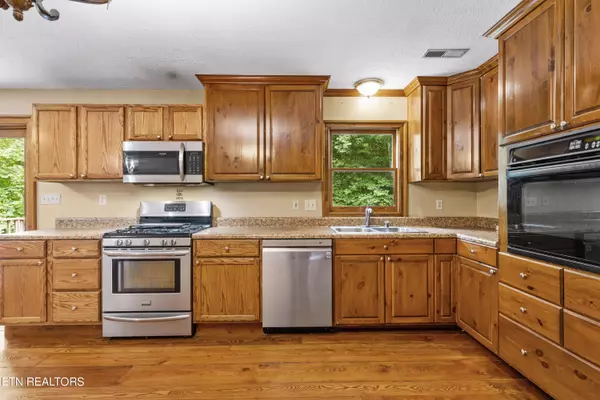$355,000
$355,000
For more information regarding the value of a property, please contact us for a free consultation.
176 Edgewood DR Powell, TN 37849
3 Beds
3 Baths
2,710 SqFt
Key Details
Sold Price $355,000
Property Type Single Family Home
Sub Type Residential
Listing Status Sold
Purchase Type For Sale
Square Footage 2,710 sqft
Price per Sqft $130
Subdivision Chestnut Ridge Acres
MLS Listing ID 1256240
Sold Date 08/23/24
Style Cottage,Traditional
Bedrooms 3
Full Baths 2
Half Baths 1
Originating Board East Tennessee REALTORS® MLS
Year Built 1998
Lot Size 0.520 Acres
Acres 0.52
Lot Dimensions 103 X 220 IRR
Property Description
BRAND NEW ROOF! Welcome home to this charming basement rancher with incredible potential! Nestled in Powell, this property boasts a spacious 2,688sf along with 3 bedrooms and 2.5 bathrooms, providing ample space for comfortable living. With solid bones and a split bedroom layout with master on main, this home offers a fantastic foundation for your personalized touch.
While this home is being sold AS IS, it features real hardwood floors, custom wood cabinets, and thoughtful details throughout. With its inherent charm, this property presents an exciting opportunity to update and customize to your personal taste. Whether you envision a modern kitchen, fresh paint, or adding your personal design to the living spaces, this home is ready to be your canvas as you bring your vision to life.
The spacious basement provides additional versatility, perfect for a recreation area, home office, or extra storage space. Enjoy the convenience of a two-car pull through garage and a private backyard.
This one-owner home eagerly awaits it's next chapter with YOU. Schedule your private showing today and begin your next chapter in the beautiful Powell community!
Location
State TN
County Anderson County - 30
Area 0.52
Rooms
Family Room Yes
Other Rooms Basement Rec Room, LaundryUtility, Bedroom Main Level, Extra Storage, Office, Family Room, Mstr Bedroom Main Level
Basement Finished, Walkout
Dining Room Eat-in Kitchen
Interior
Interior Features Walk-In Closet(s), Eat-in Kitchen
Heating Central, Natural Gas
Cooling Central Cooling
Flooring Carpet, Hardwood
Fireplaces Number 2
Fireplaces Type Brick, Gas Log, Wood Burning Stove
Appliance Dishwasher, Disposal, Dryer, Gas Stove, Microwave, Refrigerator, Washer
Heat Source Central, Natural Gas
Laundry true
Exterior
Exterior Feature Windows - Insulated, Porch - Covered, Deck
Garage Attached, Main Level
Garage Spaces 2.0
Garage Description Attached, Main Level, Attached
View Country Setting, Wooded
Parking Type Attached, Main Level
Total Parking Spaces 2
Garage Yes
Building
Lot Description Irregular Lot
Faces From Clinton Highway, turn onto TN-170W/Edgemoor Road. Turn Right onto Foust Carney Road. Turn Left onto Edgewood Heights Lane. Edgewood Heights will turn into Edgewood Drive & property will be on your Left.
Sewer Septic Tank
Water Public
Architectural Style Cottage, Traditional
Structure Type Wood Siding,Block,Frame
Schools
Middle Schools Clinton
High Schools Clinton
Others
Restrictions Yes
Tax ID 096B B 073.00
Energy Description Gas(Natural)
Read Less
Want to know what your home might be worth? Contact us for a FREE valuation!

Our team is ready to help you sell your home for the highest possible price ASAP
GET MORE INFORMATION






