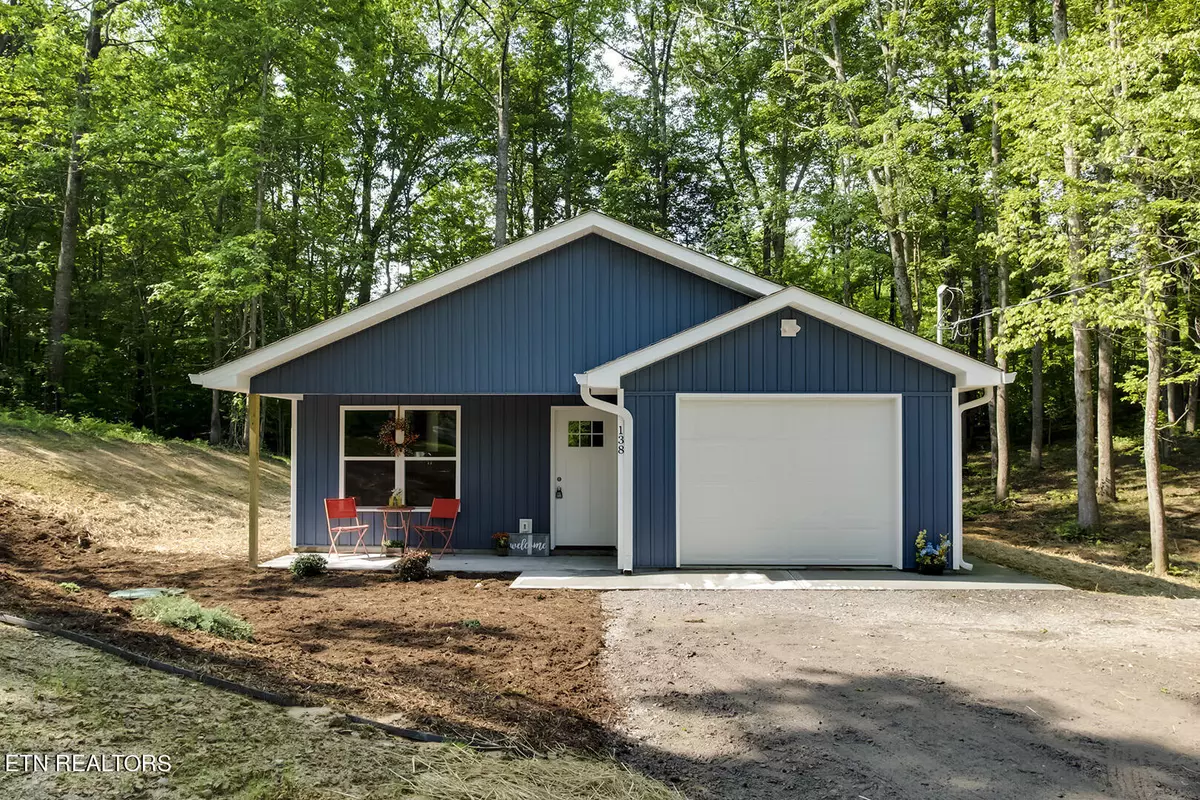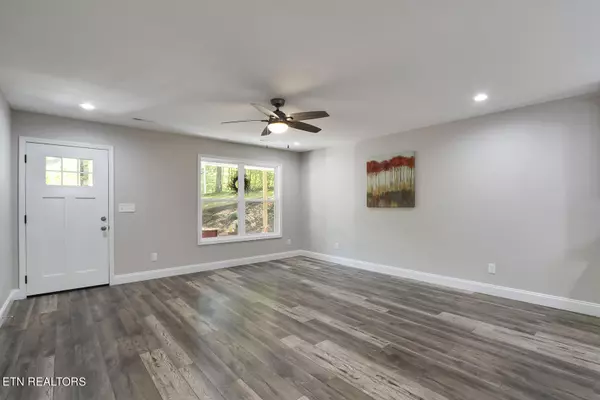$305,000
$324,900
6.1%For more information regarding the value of a property, please contact us for a free consultation.
138 Oak Hill DR Wartburg, TN 37887
3 Beds
2 Baths
1,400 SqFt
Key Details
Sold Price $305,000
Property Type Single Family Home
Sub Type Residential
Listing Status Sold
Purchase Type For Sale
Square Footage 1,400 sqft
Price per Sqft $217
MLS Listing ID 1262837
Sold Date 08/21/24
Style Traditional
Bedrooms 3
Full Baths 2
Originating Board East Tennessee REALTORS® MLS
Year Built 2024
Lot Size 0.680 Acres
Acres 0.68
Property Description
Buyer to verify square footage.
All New Construction on a large, private lot in a beautiful country setting, yet only minutes from grocery, shopping, restaurants, and more! Short drive to Frozen Head Park, Wind Rock Park, and approx. 30 minutes to Oak Ridge, Harriman, and Knoxville. This beautiful 0.68+/- acre size lot is mostly level with some mature trees offering a beautiful view with privacy. This new home has a large covered front porch, and is all one level with no steps and has approx. 1400 SF. It has an open floor plan, 3 bedrooms, 2 full bathrooms, and tons of storage including walk-in closets!
Family Room, Kitchen, & Laundry Room: The entire home has quality, easy maintenance Luxury Vinyl Tile (LVT) flooring; the wide plank is not only beautiful but durable too. Your kitchen is open to the dining room area and the family room and has beautiful craftsman style cabinetry with crown molding and granite countertops. Includes ample cabinets for storage, pantry, and built-in dishwasher & microwave oven. It also has a large laundry room with additional shelving.
Bedrooms & Bathrooms: Three bedrooms w/spacious closets & ceiling fans. Primary suite has a large, walk-in closet, ceiling fan, huge bathroom with linen closet, LVT flooring, oversized double sink vanity w/granite top, brushed nickel fixtures, and a gorgeous, huge walk-in shower w/tile from floor to ceiling. Second full bathroom has beautiful tile surrounding the tub & shower up to the ceiling, comfort height vanity w/granite tops, brushed nickel fixtures, lighting, and another linen closet.
Additional Features: Additional features include lots of upgrades such as easy maintenance vinyl siding, concrete sidewalk, oversized gutters, beautiful craftsman style front door, brushed nickel door hardware, and upgraded lighting & ceiling fans.
Total under roof square footage is 1800sf. 1400sf finished.
Garage measures 13' x 25'
Porch measures 5' x 15'
Location
State TN
County Morgan County - 35
Area 0.68
Rooms
Basement Slab
Interior
Interior Features Pantry, Walk-In Closet(s)
Heating Central, Natural Gas
Cooling Central Cooling
Flooring Vinyl
Fireplaces Type None
Appliance Dishwasher, Disposal, Microwave, Range, Refrigerator
Heat Source Central, Natural Gas
Exterior
Exterior Feature Porch - Covered
Garage Garage Door Opener, Designated Parking, Attached, Main Level, Off-Street Parking
Garage Spaces 1.0
Garage Description Attached, Garage Door Opener, Main Level, Off-Street Parking, Designated Parking, Attached
View Country Setting, Wooded
Parking Type Garage Door Opener, Designated Parking, Attached, Main Level, Off-Street Parking
Total Parking Spaces 1
Garage Yes
Building
Lot Description Private, Wooded, Level
Faces Take Morgan County Hwy to Mill St. Go North on Mill St. Take a Right onto Main St. Take a Left onto S Church St. Take a Right onto Spring St. Take a Right on to Oak Hill Dr.
Sewer Septic Tank
Water Public
Architectural Style Traditional
Structure Type Vinyl Siding,Frame
Others
Restrictions No
Tax ID Parcel 047 01
Energy Description Gas(Natural)
Read Less
Want to know what your home might be worth? Contact us for a FREE valuation!

Our team is ready to help you sell your home for the highest possible price ASAP
GET MORE INFORMATION






