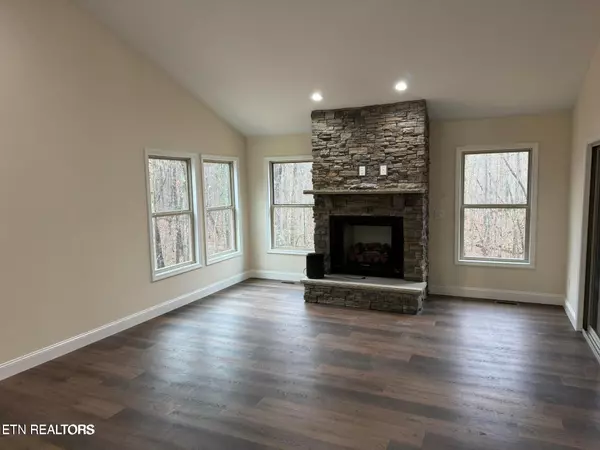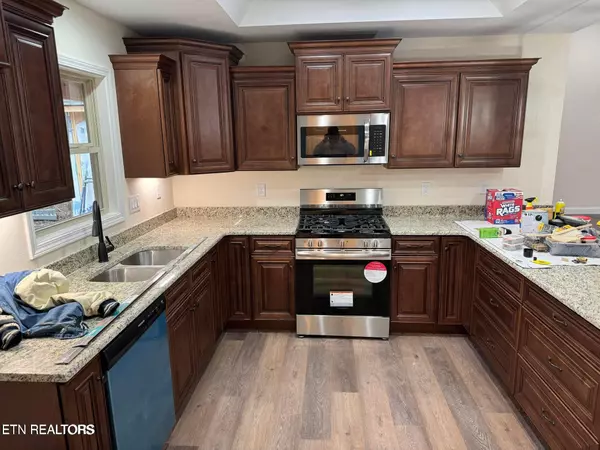$514,900
$514,900
For more information regarding the value of a property, please contact us for a free consultation.
1034 Laurel WAY Monterey, TN 38574
3 Beds
2 Baths
2,000 SqFt
Key Details
Sold Price $514,900
Property Type Single Family Home
Sub Type Residential
Listing Status Sold
Purchase Type For Sale
Square Footage 2,000 sqft
Price per Sqft $257
Subdivision Cumberland Cove
MLS Listing ID 1268150
Sold Date 08/20/24
Style Traditional
Bedrooms 3
Full Baths 2
HOA Fees $11/ann
Originating Board East Tennessee REALTORS® MLS
Year Built 2024
Lot Size 4.000 Acres
Acres 4.0
Property Description
'' NEW CONSTRUCTION '' Located on a 4 Acre Wooded lot this is a 3BR/2BA + an Office Space 2000 sq.ft. home. There is a creek as back boarder. It has a spacious Open Floor plan w/Stone Gas Log Fireplace in Living Room. Luxury Vinyl floors throughout, Tiled floors in bathrooms and laundry, Solid Wood Cabinetry, Granite tops on the Kitchen Counters, Breakfast Bar and Bathroom Vanities. Tiled shower in the Master Bath & Double Sinks. Trey Ceilings in the Kitchen and Master BR. Stainless appliances in Kitchen incl. Microwave, Dishwasher, Gas Stove/Oven. Natural Gas Heat and 40 Gallon Gas Water Heater. Vaulted Ceilings in Great Room & 2nd BR. The large Screened Deck & Open Deck have Trex flooring.Located in Cumberland Cove about a 20 min drive to Cookeville or Crossville where you have all amenities. High Speed Fiber Optic Internet Service is available. Approximate Completion Date on or about 7/31/2024
Location
State TN
County Putnam County - 53
Area 4.0
Rooms
Other Rooms LaundryUtility, Bedroom Main Level, Office, Great Room, Mstr Bedroom Main Level, Split Bedroom
Basement Crawl Space
Dining Room Breakfast Bar
Interior
Interior Features Cathedral Ceiling(s), Walk-In Closet(s), Breakfast Bar
Heating Central, Natural Gas
Cooling Central Cooling, Ceiling Fan(s)
Flooring Vinyl
Fireplaces Number 1
Fireplaces Type Stone, Insert, Ventless, Gas Log
Appliance Dishwasher, Disposal, Gas Stove, Microwave, Range, Self Cleaning Oven, Smoke Detector
Heat Source Central, Natural Gas
Laundry true
Exterior
Exterior Feature Windows - Vinyl, Windows - Insulated, Porch - Covered, Deck
Parking Features Garage Door Opener, Attached, Main Level, Off-Street Parking
Garage Spaces 2.0
Garage Description Attached, Garage Door Opener, Main Level, Off-Street Parking, Attached
Amenities Available Clubhouse, Security, Other
View Country Setting, Wooded
Total Parking Spaces 2
Garage Yes
Building
Lot Description Creek, Private, Wooded, Irregular Lot
Faces I-40 Exit 311 - Right off ramp to Hwy 70N - Turn Right - Go 5 1/2 miles to Cumberland Cove Rd. - Turn Right - Go 2.5 mile to W Laurel Way. - Turn Right- Go 1/2 mile to Sign on Right (1034)
Sewer Septic Tank, Perc Test On File
Water Public
Architectural Style Traditional
Structure Type Vinyl Siding,Brick,Frame
Schools
Middle Schools Burks
High Schools Monterey
Others
HOA Fee Include Security,Some Amenities
Restrictions Yes
Tax ID 104 355.00
Energy Description Gas(Natural)
Read Less
Want to know what your home might be worth? Contact us for a FREE valuation!

Our team is ready to help you sell your home for the highest possible price ASAP





