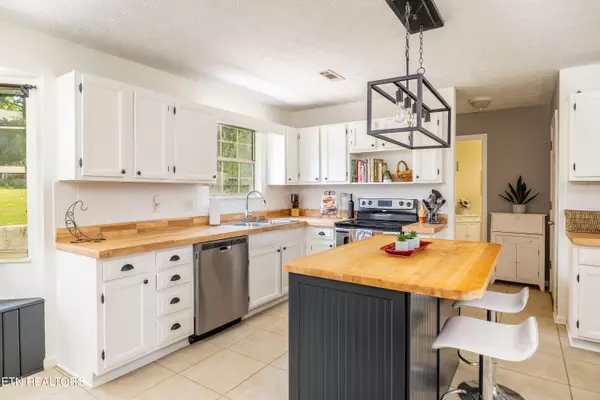$470,000
$480,000
2.1%For more information regarding the value of a property, please contact us for a free consultation.
931 Harbour Shore DR Knoxville, TN 37934
4 Beds
3 Baths
2,196 SqFt
Key Details
Sold Price $470,000
Property Type Single Family Home
Sub Type Residential
Listing Status Sold
Purchase Type For Sale
Square Footage 2,196 sqft
Price per Sqft $214
Subdivision Wood Harbour Unit 4
MLS Listing ID 1266289
Sold Date 08/16/24
Style Traditional
Bedrooms 4
Full Baths 2
Half Baths 1
HOA Fees $22/ann
Originating Board East Tennessee REALTORS® MLS
Year Built 1988
Lot Size 10,454 Sqft
Acres 0.24
Property Description
Discover this stunning 4-bedroom, 2.5-bath home, perfect for modern living! The main level offers a spacious living room, formal dining room, and an updated eat-in kitchen with fresh paint and butcher block countertops. You'll also find a versatile bonus room, large sunroom, garage, laundry room, and a half bath.
Upstairs, the primary suite awaits, along with three additional bedrooms and a full bath, all designed for comfort and functionality. The new HVAC system (upstairs) ensures year-round comfort.
Nestled in a family-friendly neighborhood, enjoy fantastic amenities including a community swimming pool just steps from your front door and a common area ideal for fishing, paddle boarding, kayaking, or relaxing by the lake.
Located in the Farragut school district and just minutes from Turkey Creek, parks, and marinas, this home offers both excitement and convenience for the whole family. Don't miss out on this incredible opportunityâ€'this home won't last long!
Location
State TN
County Knox County - 1
Area 0.24
Rooms
Family Room Yes
Other Rooms LaundryUtility, DenStudy, Sunroom, Family Room
Basement Slab
Interior
Interior Features Walk-In Closet(s)
Heating Central, Electric
Cooling Central Cooling
Flooring Laminate, Carpet, Vinyl, Tile
Fireplaces Number 1
Fireplaces Type Wood Burning
Appliance Dishwasher, Range, Refrigerator
Heat Source Central, Electric
Laundry true
Exterior
Exterior Feature Fence - Wood, Fenced - Yard, Patio
Garage Spaces 2.0
Pool true
Amenities Available Pool
View Seasonal Lake View
Porch true
Total Parking Spaces 2
Garage Yes
Building
Lot Description Waterfront Access, Lake Access
Faces From Westland Dr, turn onto Emory Church Rd, left on Woody Dr, Left onto View Harbour Rd, Left on Cross Meadow Rd, Right on Harbour Shore - house on right just past pool - SOP
Sewer Public Sewer
Water Public
Architectural Style Traditional
Structure Type Wood Siding,Frame
Others
Restrictions Yes
Tax ID 153CA007
Energy Description Electric
Read Less
Want to know what your home might be worth? Contact us for a FREE valuation!

Our team is ready to help you sell your home for the highest possible price ASAP
GET MORE INFORMATION






