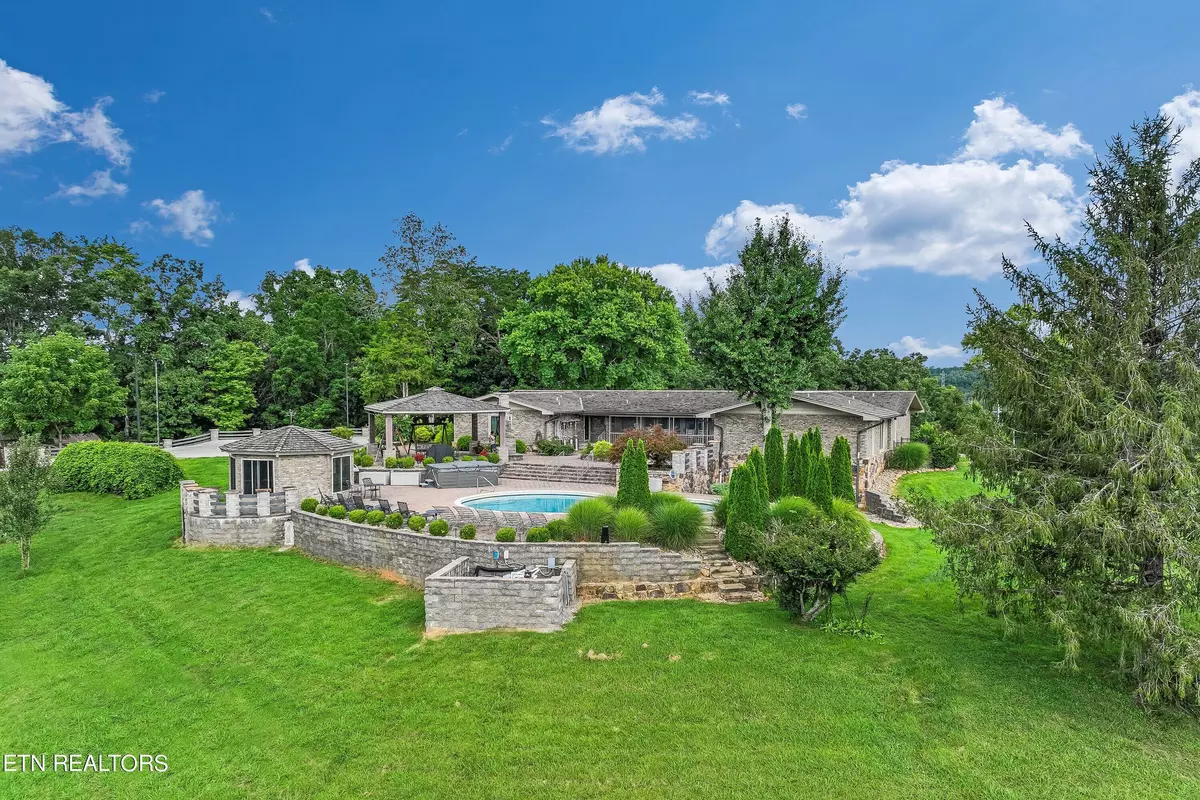$3,350,000
$3,750,000
10.7%For more information regarding the value of a property, please contact us for a free consultation.
1001 Smith School Rd Strawberry Plains, TN 37871
4 Beds
5 Baths
5,500 SqFt
Key Details
Sold Price $3,350,000
Property Type Single Family Home
Sub Type Residential
Listing Status Sold
Purchase Type For Sale
Square Footage 5,500 sqft
Price per Sqft $609
Subdivision No
MLS Listing ID 1253894
Sold Date 08/16/24
Style Traditional
Bedrooms 4
Full Baths 5
Originating Board East Tennessee REALTORS® MLS
Year Built 1972
Lot Size 200.000 Acres
Acres 200.0
Property Description
Just 20 minutes from downtown Knoxville, you'll find a 200-acre gentleman's farm offering a variety of landscapes for privacy and recreational activities, all with Greenbelt status. This turnkey estate features a ranch-style home, a swimming pool, an 11-acre lake with a pavilion, ponds, pastures, woods, and outbuildings. The renovated 5500 ft² home sits atop a hill past a gated entry and concrete drive, boasting mountain views. Inside, hardwood floors flow throughout the open living area designed for entertaining. The spacious kitchen with granite countertops and stainless appliances opens to a great room with a stone fireplace. A screened porch overlooks the pool and Mount LeConte. The primary suite features a walk-in shower and dual sinks. The lower level offers a wet bar and entertainment space. Outside, enjoy the fully stocked lake, gated pastures with horse rail fencing, automatic water tanks, and various structures including chicken coops, carports, a shop, and sheds. With 110 acres of mature hardwoods, the property is ideal for outdoor enthusiasts, offering ATV, horseback, and hiking trails, fishing ponds, and hunting opportunities. It's also perfect for events or as a private retreat.
Location
State TN
County Knox County - 1
Area 200.0
Rooms
Other Rooms Basement Rec Room, LaundryUtility, DenStudy, Bedroom Main Level, Extra Storage, Great Room, Mstr Bedroom Main Level
Basement Crawl Space, Finished, Walkout
Dining Room Eat-in Kitchen, Formal Dining Area
Interior
Interior Features Island in Kitchen, Pantry, Wet Bar, Eat-in Kitchen
Heating Central, Electric
Cooling Central Cooling
Flooring Hardwood, Tile
Fireplaces Number 1
Fireplaces Type Brick, Stone, Wood Burning, Circulating
Appliance Dishwasher, Disposal, Range, Refrigerator, Security Alarm, Smoke Detector, Other
Heat Source Central, Electric
Laundry true
Exterior
Exterior Feature Windows - Insulated, Patio, Pool - Swim (Ingrnd), Porch - Screened
Garage Garage Door Opener, Attached, Side/Rear Entry, Main Level
Garage Spaces 2.0
Garage Description Attached, SideRear Entry, Garage Door Opener, Main Level, Attached
View Mountain View, Country Setting
Porch true
Parking Type Garage Door Opener, Attached, Side/Rear Entry, Main Level
Total Parking Spaces 2
Garage Yes
Building
Lot Description Private, Pond, Wooded, Rolling Slope
Faces From Downtown 1-40 East to Midway Road, Exit 402. Right onto Midway Road, Left onto Will Merritt Road, Right onto Smith School Road.
Sewer Septic Tank
Water Well
Architectural Style Traditional
Additional Building Storage, Gazebo
Structure Type Stone,Brick,Block,Frame
Schools
Middle Schools Carter
High Schools Carter
Others
Restrictions No
Tax ID 087 041
Energy Description Electric
Read Less
Want to know what your home might be worth? Contact us for a FREE valuation!

Our team is ready to help you sell your home for the highest possible price ASAP
GET MORE INFORMATION






