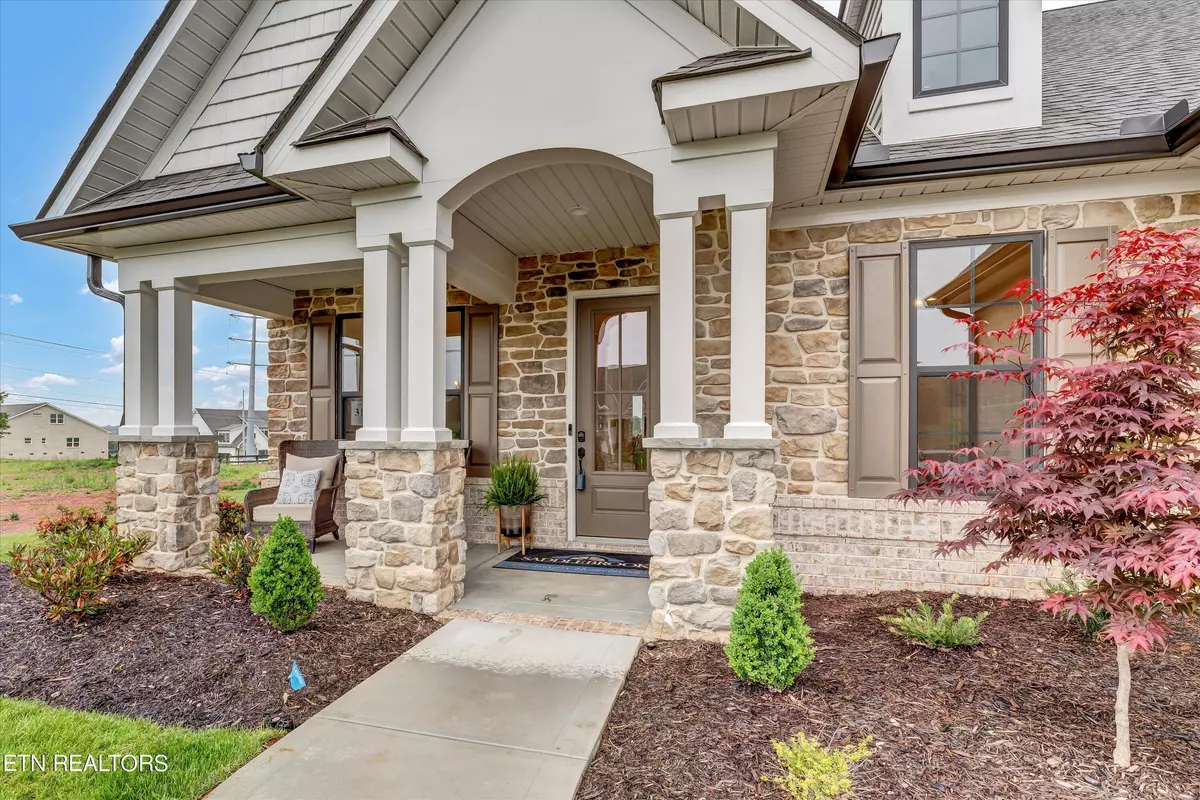$899,999
$899,900
For more information regarding the value of a property, please contact us for a free consultation.
12814 Scarlet Sage (Lot 31) DR Farragut, TN 37934
3 Beds
3 Baths
2,735 SqFt
Key Details
Sold Price $899,999
Property Type Single Family Home
Sub Type Residential
Listing Status Sold
Purchase Type For Sale
Square Footage 2,735 sqft
Price per Sqft $329
Subdivision Meadows On Mcfee
MLS Listing ID 1264748
Sold Date 08/13/24
Style Traditional
Bedrooms 3
Full Baths 3
HOA Fees $220/mo
Originating Board East Tennessee REALTORS® MLS
Year Built 2023
Lot Size 10,890 Sqft
Acres 0.25
Property Description
The charming front porch along with the stone and brick exterior welcomes you to this outstanding property. This spectacular home with just over 2100 square feet on the main floor is located with in walking distance to McFee Park. The large windows in the home take advantage of the lovely view; plus outdoor entertaining is made easy with the expanded screened porch. Inside the home you will find hardwood floors, architectural ceiling treatments, a gourmet kitchen with quartz countertops, and stainless steel appliances that includes a KitchenAid refrigerator. You will appreciate the well designed owner's bathroom that has a walk-in spa shower; make up vanity; separate commode room; and a walk-in closet that can accommodate all four seasons of your wardrobe. Upstairs you will find a large bonus room; full bathroom; linen closet; and a walk-in closet. There is plenty of space to store items in the walk-in attic, too. The garage features an epoxy coated floor and a 6 x 12 additional area for storage. Kick back and enjoy a lifestyle free of yard maintenance. Included in your monthly HOA of $220 per month is your lawn mowing and edging. Prime Farragut location!
Location
State TN
County Knox County - 1
Area 0.25
Rooms
Other Rooms LaundryUtility
Basement None
Dining Room Breakfast Bar, Formal Dining Area, Breakfast Room
Interior
Interior Features Island in Kitchen, Pantry, Walk-In Closet(s), Breakfast Bar
Heating Central, Forced Air, Natural Gas, Zoned, Electric
Cooling Central Cooling, Ceiling Fan(s), Zoned
Flooring Carpet, Hardwood, Tile
Fireplaces Number 1
Fireplaces Type Pre-Fab, Insert, Gas Log
Appliance Dishwasher, Disposal, Gas Stove, Microwave, Refrigerator, Security Alarm, Self Cleaning Oven, Smoke Detector, Tankless Wtr Htr
Heat Source Central, Forced Air, Natural Gas, Zoned, Electric
Laundry true
Exterior
Exterior Feature Irrigation System, Windows - Insulated, Patio, Porch - Covered, Porch - Screened, Prof Landscaped, Cable Available (TV Only)
Garage Other, Main Level
Garage Spaces 2.0
Garage Description Main Level
View Mountain View, Wooded
Porch true
Parking Type Other, Main Level
Total Parking Spaces 2
Garage Yes
Building
Faces from Kingston Pike and Old Stage Road, turn onto Old Stage Road, and then turn on to McFee Rd. Pass McFee Park and the subdivision is on your right. This is the 2nd home on the left Lot 31.
Sewer Public Sewer
Water Public
Architectural Style Traditional
Structure Type Brick,Frame
Schools
Middle Schools Farragut
High Schools Farragut
Others
HOA Fee Include Trash
Restrictions Yes
Tax ID 162019
Energy Description Electric, Gas(Natural)
Read Less
Want to know what your home might be worth? Contact us for a FREE valuation!

Our team is ready to help you sell your home for the highest possible price ASAP
GET MORE INFORMATION






