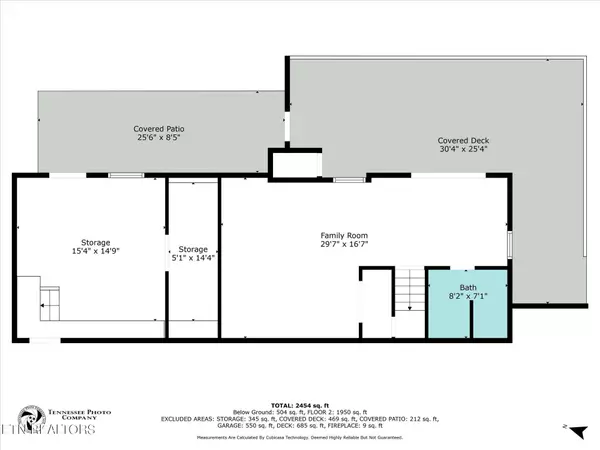$600,000
$629,000
4.6%For more information regarding the value of a property, please contact us for a free consultation.
115 Bradford LN Fairfield Glade, TN 38558
3 Beds
4 Baths
2,472 SqFt
Key Details
Sold Price $600,000
Property Type Single Family Home
Sub Type Residential
Listing Status Sold
Purchase Type For Sale
Square Footage 2,472 sqft
Price per Sqft $242
MLS Listing ID 1264743
Sold Date 08/15/24
Style Traditional
Bedrooms 3
Full Baths 3
Half Baths 1
HOA Fees $114/mo
Originating Board East Tennessee REALTORS® MLS
Year Built 1988
Lot Size 0.660 Acres
Acres 0.66
Lot Dimensions 100x338x122x213
Property Description
This St. George lakefront beauty can now be yours. New on the market - now is your chance to own one of the best lake views on the second largest lake in Fairfield Glade. Park on your circle drive and enter the foyer and be amazed at the panoramic view of Lake St. George through the large glass sliding glass doors across the back of the huge great room in front of you. The Crab Orchard stone fireplace has natural gas fueled logs as well as natural gas supplying the gas furnace and gas cooktop. Kitchen has an island with the gas cooktop, granite countertops and white cabinetry throughout. Out the glass door walls you will find decking that is partially covered and continues to wrap around the back and right side of the home. The open floor plan offers a clear view of the kitchen, formal dining at one end of the great room and the open stairway leading to the lower level of the home. A convenient 1/2 bath is right by the kitchen and also the door leading to the garage. To the left of the foyer you will find a huge (12'7 x 22'7'') guest room, an updated full bath with freestanding soaking tub and granite countertop. On the back of the home(lake side) and the other side of the full bath you enter the owners suite. Picture your large bedroom, walk in closet, dressing table area and your private full bath - again with granite countertop and a walk in shower. Stairway to lower level leads to another full bath, open bedroom (or whatever room) and access to a whole additional level of decking viewing the lake. Access to the back yard is via a stairway from the deck (or walkway from the front of the house) to the walkway leading down to your private dock. The bronze wild duck sculpture overlooking a custom rock waterfall remain with the property. Live the dream - own 115 Bradford Ln.
Location
State TN
County Cumberland County - 34
Area 0.66
Rooms
Basement Unfinished, Walkout
Dining Room Eat-in Kitchen
Interior
Interior Features Cathedral Ceiling(s), Island in Kitchen, Pantry, Eat-in Kitchen
Heating Central, Forced Air, Natural Gas, Electric
Cooling Central Cooling, Ceiling Fan(s)
Flooring Carpet, Hardwood
Fireplaces Number 1
Fireplaces Type Stone, Gas Log
Appliance Dishwasher, Disposal, Microwave, Range, Refrigerator, Smoke Detector
Heat Source Central, Forced Air, Natural Gas, Electric
Exterior
Exterior Feature Irrigation System, Deck, Dock
Garage Garage Door Opener, Attached, Main Level, Off-Street Parking
Garage Spaces 2.0
Garage Description Attached, Garage Door Opener, Main Level, Off-Street Parking, Attached
Community Features Sidewalks
Amenities Available Golf Course, Recreation Facilities, Security, Tennis Court(s)
View Lake
Parking Type Garage Door Opener, Attached, Main Level, Off-Street Parking
Total Parking Spaces 2
Garage Yes
Building
Lot Description Lakefront, Golf Community, Rolling Slope
Faces From I-40 go north on Peavine Rd. Approx 6 miles to right on St. George Dr., then immediate left on Bradford Lane. House is on the left just 4 houses before the marina.
Sewer Public Sewer
Water Public
Architectural Style Traditional
Structure Type Wood Siding,Block,Frame
Others
HOA Fee Include Association Ins,Trash,Sewer,Security
Restrictions Yes
Tax ID 076M C 202.04
Energy Description Electric, Gas(Natural)
Acceptable Financing Cash, Conventional
Listing Terms Cash, Conventional
Read Less
Want to know what your home might be worth? Contact us for a FREE valuation!

Our team is ready to help you sell your home for the highest possible price ASAP
GET MORE INFORMATION






