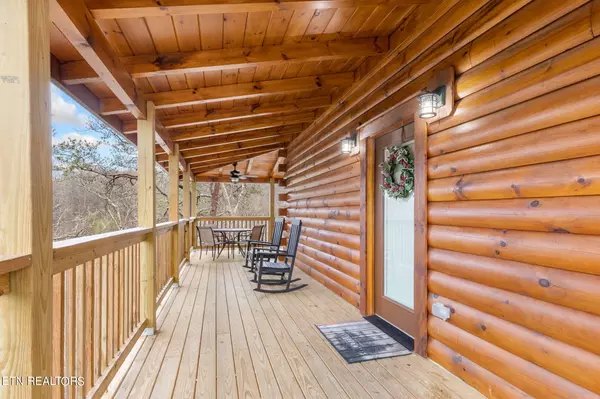$525,000
$525,000
For more information regarding the value of a property, please contact us for a free consultation.
2151 Wingspan DR Sevierville, TN 37876
3 Beds
2 Baths
1,340 SqFt
Key Details
Sold Price $525,000
Property Type Single Family Home
Sub Type Residential
Listing Status Sold
Purchase Type For Sale
Square Footage 1,340 sqft
Price per Sqft $391
Subdivision Eagle Springs Resort
MLS Listing ID 1253602
Sold Date 08/13/24
Style Cabin,Log
Bedrooms 3
Full Baths 2
HOA Fees $62/ann
Originating Board East Tennessee REALTORS® MLS
Year Built 2022
Lot Size 0.460 Acres
Acres 0.46
Property Description
LAST CHANCE to add this cabin to your portfolio. Generating up to $65k/year with a high occupancy of 82%. Located minutes away from Soaky Mountain Water Park and comfortably sleeps 10 guests with a spacious game room!
This cabin was just built 2 years ago by Jeff Ayers Construction and featured on the television show 'Barnwood Builders.
Large families can sprawl out on the main level with two en-suite bathrooms and pull out couch. The upstairs game room is not only spacious, but features a pool table, arcade game, game console, and 4 built in beds. Guests can bask in the privacy of the covered hot tub with a cup of hot coffee or a cold refreshing beverage. The updated features in this two years old cabin will be easy to maintain for years to come.
Your guests will get an opportunity to continue splashing in the community pool after a long hot day. Book your private showing today!
Location
State TN
County Sevier County - 27
Area 0.46
Rooms
Other Rooms Bedroom Main Level, Mstr Bedroom Main Level
Basement Crawl Space, Unfinished
Interior
Interior Features Cathedral Ceiling(s), Eat-in Kitchen
Heating Central, Heat Pump, Electric
Cooling Central Cooling, Ceiling Fan(s)
Flooring Laminate, Carpet
Fireplaces Number 1
Fireplaces Type Stone, Gas Log
Appliance Dishwasher, Dryer, Microwave, Range, Refrigerator, Washer
Heat Source Central, Heat Pump, Electric
Exterior
Exterior Feature Windows - Insulated, Porch - Covered, Cable Available (TV Only)
Garage Designated Parking
Garage Description Designated Parking
Pool true
Amenities Available Pool
View Mountain View, Wooded
Parking Type Designated Parking
Garage No
Building
Lot Description Irregular Lot, Rolling Slope
Faces *DO NOT TURN ONTO WINGSPAN BY COMMUNITY POOL. It Is a ONE-WAY Rd. From Hwy 66/Winfield Dunn Parkway, turn onto Gists Creek Rd (waterparks, convention center). Travel approx 3 miles. Turn RIGHT onto Indian Gap Rd (just past church) Travel approx 1 miles. Turn RIGHT onto Eagle Springs Rd. Travel approx 1 mile. Turn RIGHT onto Wingspan Drive (ONE-WAY). 2151 is the 14th cabin on the RIGHT
Sewer Public Sewer
Water Public
Architectural Style Cabin, Log
Structure Type Wood Siding,Log,Block,Brick
Others
HOA Fee Include Association Ins,Some Amenities,Grounds Maintenance
Restrictions No
Tax ID 037I B 062.00
Energy Description Electric
Acceptable Financing FHA, Cash, Conventional
Listing Terms FHA, Cash, Conventional
Read Less
Want to know what your home might be worth? Contact us for a FREE valuation!

Our team is ready to help you sell your home for the highest possible price ASAP
GET MORE INFORMATION






