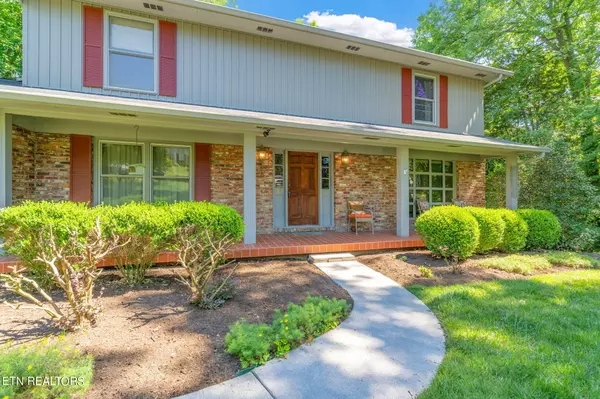$501,000
$489,900
2.3%For more information regarding the value of a property, please contact us for a free consultation.
116 Clark LN Oak Ridge, TN 37830
4 Beds
4 Baths
3,670 SqFt
Key Details
Sold Price $501,000
Property Type Single Family Home
Sub Type Residential
Listing Status Sold
Purchase Type For Sale
Square Footage 3,670 sqft
Price per Sqft $136
MLS Listing ID 1267749
Sold Date 08/12/24
Style Contemporary,Traditional
Bedrooms 4
Full Baths 3
Half Baths 1
Originating Board East Tennessee REALTORS® MLS
Year Built 1977
Lot Size 0.690 Acres
Acres 0.69
Lot Dimensions 120x146x23x89x123x175 IRR
Property Description
Welcome home to 116 Clark Lane in Oak Ridge. Don't miss the opportunity to own this meticulously taken care of stunning residence is nestled in the heart of Oak Ridge, TN. This exquisite home combines elegance, comfort, and modern convenience, offering the perfect setting for your family's next chapter.
Key Features:
Bedrooms: 4 spacious bedrooms, each designed with comfort in mind.
Bathrooms: 3 full baths and 1 half bath, featuring high-end fixtures and finishes.
Living Space: Approximately 3670 sq. ft. of well-appointed living space.
Kitchen: Gourmet kitchen comes with all the appliances, granite countertops, beautiful high end kitchen cabinets, and ample storage.
Extra large laundry room/storage area with large pantry with built in shelving
Lovely large addition sunroom with beautiful views of the back yard
Living Areas: Open-concept living and dining areas, perfect for entertaining.
Additional Family room downstairs with small bar/kitchen area. Appliances to convey
Wine closet under stairs off of HVAC room
Huge workshop and storage off of the family room downstairs
Outdoor Space: Expansive backyard with a patio, ideal for outdoor gatherings and relaxation.
Garage: 2-car attached garage with additional storage space.
Gorgeous level and beautifully landscaped property.
Additional Highlights:
Hardwood floors throughout the main living areas.
Cozy fireplace in the living room.
Master suite with a walk-in closet and en-suite bathroom.
Energy-efficient windows and HVAC system.
Conveniently located near schools, parks, shopping, and dining.
Situated in the desirable Oak Ridge community, this home offers a peaceful retreat with easy access to all the amenities the city has to offer. Enjoy the benefits of a quiet neighborhood while being just minutes away from the vibrant downtown area.
2 premium chair lifts on for each floor
Also included is a GENERAC whole house gas generator that automatically takes over should utilities fail.
Explore the charm and elegance of this beautiful property. Schedule your visit today and discover why 116 Clark Lane is the perfect place to call home!
All square footage measurements and property details provided in this listing are approximate and have been obtained from reliable sources. However, Buyers to independently verify all information, including square footage, lot size, and any other pertinent details. The information provided is for informational purposes only and should not be relied upon as a basis for purchase.
Location
State TN
County Anderson County - 30
Area 0.69
Rooms
Basement Finished, Plumbed, Walkout
Interior
Interior Features Walk-In Closet(s)
Heating Central, Electric
Cooling Central Cooling
Flooring Carpet, Hardwood, Tile
Fireplaces Number 2
Fireplaces Type Wood Burning
Appliance Dishwasher, Microwave, Range, Refrigerator, Smoke Detector
Heat Source Central, Electric
Exterior
Exterior Feature Porch - Covered, Deck
Garage Main Level, Off-Street Parking
Garage Spaces 2.0
Garage Description Main Level, Off-Street Parking
Parking Type Main Level, Off-Street Parking
Total Parking Spaces 2
Garage Yes
Building
Lot Description Level, Rolling Slope
Faces From Oak Ridge Turnpike, turn onto Fairbanks Rd. Left onto Dayton Rd. Left onto Culver Rd. Right onto Coe Rd.Left onto Clark Ln. Property is on the right.
Sewer Public Sewer
Water Public
Architectural Style Contemporary, Traditional
Structure Type Frame
Schools
Middle Schools Jefferson
High Schools Oak Ridge
Others
Restrictions Yes
Tax ID 094K B 033.00
Energy Description Electric
Acceptable Financing Cash, Conventional
Listing Terms Cash, Conventional
Read Less
Want to know what your home might be worth? Contact us for a FREE valuation!

Our team is ready to help you sell your home for the highest possible price ASAP
GET MORE INFORMATION






