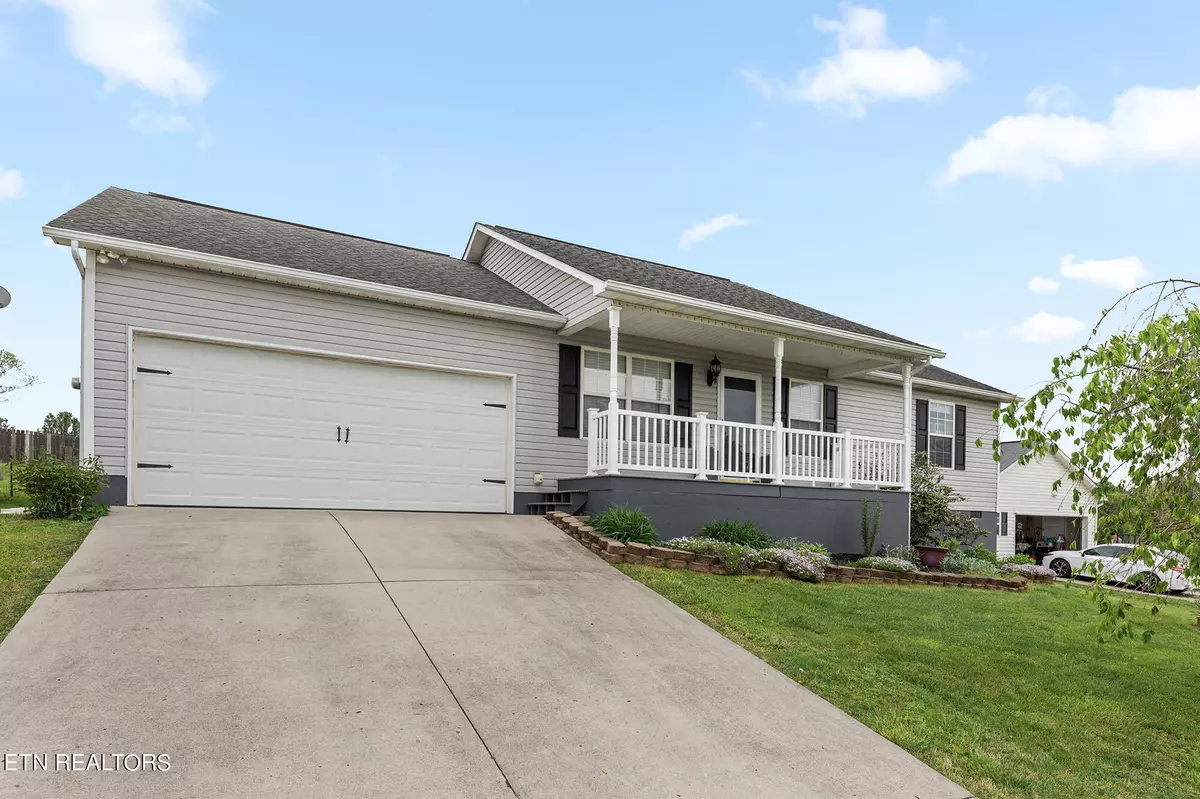$315,000
$315,000
For more information regarding the value of a property, please contact us for a free consultation.
7543 Peony DR Knoxville, TN 37918
3 Beds
2 Baths
1,240 SqFt
Key Details
Sold Price $315,000
Property Type Single Family Home
Sub Type Residential
Listing Status Sold
Purchase Type For Sale
Square Footage 1,240 sqft
Price per Sqft $254
Subdivision Victorias Landing Unit 2
MLS Listing ID 1259764
Sold Date 08/09/24
Style Traditional
Bedrooms 3
Full Baths 2
HOA Fees $18/ann
Originating Board East Tennessee REALTORS® MLS
Year Built 2001
Lot Size 9,583 Sqft
Acres 0.22
Property Description
Enjoy one level living with this adorable ranch home. This 3br/2ba open floor plan offers many updates and upgrades. New luxury vinyl flooring has been installed throughout. The kitchen has been updated with all new appliances (including washer/dryer), freshly painted cabinets, new hardware, new light fixtures and an added built-in pantry in addition to the pantry closet. The primary bedroom is large with a walk-in closet and ensuite. The ensuite features a new double vanity with new mirrors. The guest bathroom has also been updated and includes a new marble countertop. This large fenced backyard is hard to beat. It has privacy, nice landscaping, and a freshly painted deck.
Location
State TN
County Knox County - 1
Area 0.22
Rooms
Other Rooms LaundryUtility, Great Room
Basement Crawl Space
Interior
Interior Features Pantry, Walk-In Closet(s)
Heating Central, Natural Gas, Electric
Cooling Central Cooling, Ceiling Fan(s)
Flooring Laminate, Tile
Fireplaces Type None
Fireplace No
Appliance Dishwasher, Disposal, Dryer, Range, Refrigerator, Security Alarm, Smoke Detector, Washer
Heat Source Central, Natural Gas, Electric
Laundry true
Exterior
Exterior Feature Porch - Covered, Deck, Doors - Storm
Garage Garage Door Opener, Attached, Main Level
Garage Spaces 2.0
Garage Description Attached, Garage Door Opener, Main Level, Attached
Parking Type Garage Door Opener, Attached, Main Level
Total Parking Spaces 2
Garage Yes
Building
Lot Description Level
Faces I-75N to Exit 112 then turn right onto Emory Road. In 8.4 miles, turn right onto Silveredge Way, turn right onto Peony Drive. House on right, sign in yard.
Sewer Public Sewer
Water Public
Architectural Style Traditional
Additional Building Storage
Structure Type Vinyl Siding,Frame
Others
HOA Fee Include Association Ins
Restrictions Yes
Tax ID 020MF002
Energy Description Electric, Gas(Natural)
Read Less
Want to know what your home might be worth? Contact us for a FREE valuation!

Our team is ready to help you sell your home for the highest possible price ASAP
GET MORE INFORMATION


