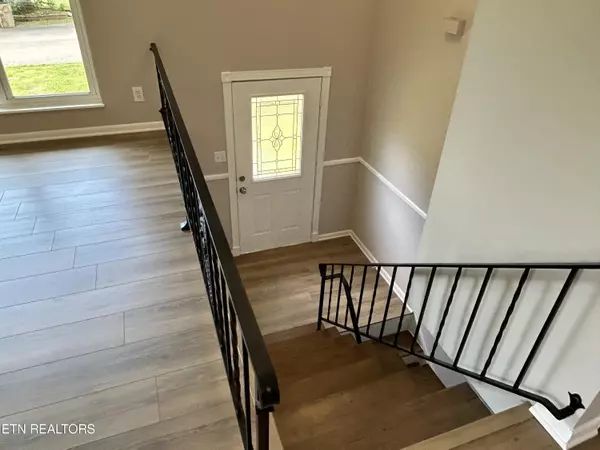$359,900
$359,900
For more information regarding the value of a property, please contact us for a free consultation.
6605 Trousdale Rd Knoxville, TN 37921
4 Beds
2 Baths
1,872 SqFt
Key Details
Sold Price $359,900
Property Type Single Family Home
Sub Type Residential
Listing Status Sold
Purchase Type For Sale
Square Footage 1,872 sqft
Price per Sqft $192
Subdivision Hidden Hills Unit 4
MLS Listing ID 1268737
Sold Date 08/05/24
Style Traditional
Bedrooms 4
Full Baths 2
Originating Board East Tennessee REALTORS® MLS
Year Built 1973
Lot Size 10,018 Sqft
Acres 0.23
Lot Dimensions 90 x 146.37 x IRR
Property Description
Welcome to 6605 Trousdale Road, conveniently located in the desirable Hidden Hills subdivision. This nicely updated home offers 4 bedrooms and 2 full bathrooms. Upstairs includes 3 bedrooms and a full bathroom while downstairs boasts a huge master suite with walk in closet and a private bathroom. Along with the abundance of natural light, the interior features new LVP flooring throughout most of the home, fresh paint, new lighting and plumbing fixtures. The stylish kitchen includes granite countertops, stainless appliances, a refinished butcher block island and newly tiled floor. The kitchen seamlessly flows into the dining area and living room, offering an open floor plan. Downstairs also has a basement rec room or could be used as an office/den and a spacious laundry room. Outside features include new architectural style roof, newer Pella windows, new paint and a covered back deck overlooking a large, level back yard, which is great for entertaining. Trane HVAC system with whole house air filter. Schedule your showing today. Buyer to verify s.f. Owner/Agent.
Location
State TN
County Knox County - 1
Area 0.23
Rooms
Family Room Yes
Other Rooms Basement Rec Room, LaundryUtility, Bedroom Main Level, Family Room
Basement Finished, Plumbed, Slab, Walkout
Interior
Interior Features Island in Kitchen, Pantry
Heating Central, Electric
Cooling Central Cooling, Ceiling Fan(s)
Flooring Vinyl, Tile
Fireplaces Number 1
Fireplaces Type Stone, Free Standing, Wood Burning Stove
Fireplace Yes
Appliance Dishwasher, Disposal, Microwave, Range, Refrigerator, Self Cleaning Oven, Smoke Detector
Heat Source Central, Electric
Laundry true
Exterior
Exterior Feature Windows - Vinyl, Fence - Wood, Porch - Covered, Fence - Chain
Garage Off-Street Parking
Garage Description Off-Street Parking
View Other
Parking Type Off-Street Parking
Garage No
Building
Lot Description Level
Faces Western Avenue to McKamey Rd., go south, then go right on Woods-Smith Rd., then go left on Ellesmere Dr., then go left on Trousdale Rd., house is on right. Sign in yard.
Sewer Public Sewer
Water Public
Architectural Style Traditional
Structure Type Vinyl Siding,Other,Brick
Others
Restrictions Yes
Tax ID 092GB020
Energy Description Electric
Read Less
Want to know what your home might be worth? Contact us for a FREE valuation!

Our team is ready to help you sell your home for the highest possible price ASAP
GET MORE INFORMATION






