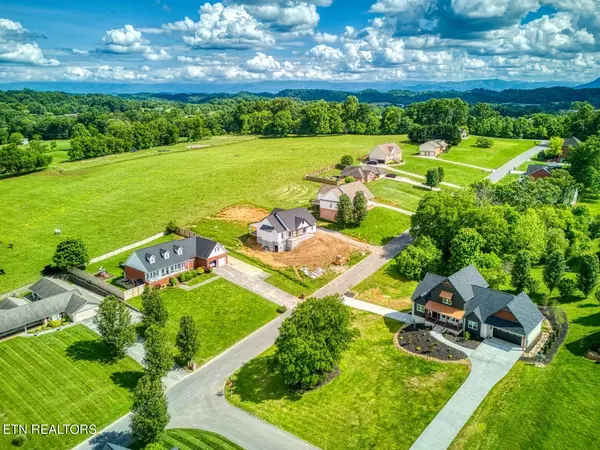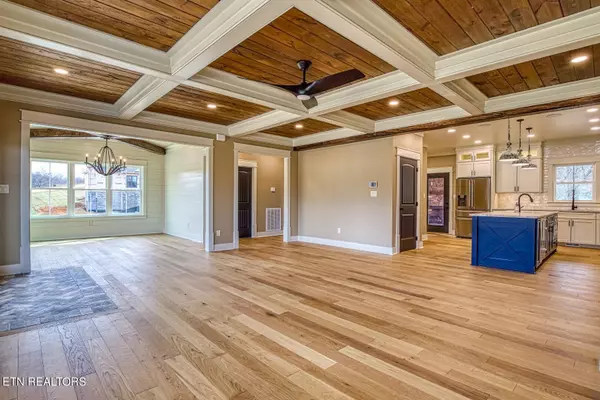$1,350,000
$1,394,000
3.2%For more information regarding the value of a property, please contact us for a free consultation.
1703 War Paint Tr Sevierville, TN 37876
4 Beds
5 Baths
4,844 SqFt
Key Details
Sold Price $1,350,000
Property Type Single Family Home
Sub Type Residential
Listing Status Sold
Purchase Type For Sale
Square Footage 4,844 sqft
Price per Sqft $278
Subdivision River Run Estates
MLS Listing ID 1254817
Sold Date 08/07/24
Style Contemporary
Bedrooms 4
Full Baths 4
Half Baths 1
HOA Fees $2/ann
Originating Board East Tennessee REALTORS® MLS
Year Built 2023
Lot Size 0.790 Acres
Acres 0.79
Lot Dimensions 361.41 X 200.16 IRR
Property Description
Priced below Appraisal value with a Price Adjustment! Discover the epitome of luxury and space in this brand-new, contemporary 4 BD/4.5 BA home, boasting over 4,800 sq ft of sophisticated living space. Nestled within a short stroll (less than 1/2 mile) to the tranquil French Broad River and mere minutes from the vibrant heart of downtown Sevierville, Knoxville, and beyond, this property is perfectly positioned for both convenience and serenity. The home is thoughtfully designed with a generous two-car garage on the main level and an additional one-car garage on the lower level. Entertaining and relaxation are a breeze on the large screened-in rear porch, featuring a cozy masonry fireplace for year-round enjoyment. Step inside to a grand great room, where an open-plan living area with a striking masonry fireplace meets a gourmet full kitchen, alongside a formal dining room for hosting memorable gatherings. The main floor features two bedrooms. The master features an ensuite bathroom and ample closet space, while the second has access to a hall bath. The second level continues to impress with two more bedrooms, each with private closets and bathrooms, plus an expansive open den that offers flexible use as extra sleeping quarters or a lounge area. The lower level is an entertainer's delight, featuring a vast recreation/media room with a custom built in bar, a convenient half bath, and a versatile bonus room that can also accommodate additional guests. The true laundry room/mud room featuring a sink is located off the main garage for ease of use. There is an additional bonus room downstairs that would make an ideal home gym. This home's prime location places it just a short drive from some of the area's most renowned attractions. Schedule your visit today!
Location
State TN
County Sevier County - 27
Area 0.79
Rooms
Family Room Yes
Other Rooms Basement Rec Room, LaundryUtility, DenStudy, Bedroom Main Level, Extra Storage, Great Room, Family Room, Mstr Bedroom Main Level
Basement Finished, Walkout
Dining Room Eat-in Kitchen, Formal Dining Area, Other
Interior
Interior Features Cathedral Ceiling(s), Island in Kitchen, Pantry, Walk-In Closet(s), Eat-in Kitchen
Heating Heat Pump, Electric
Cooling Ceiling Fan(s), Zoned
Flooring Hardwood, Tile
Fireplaces Number 2
Fireplaces Type Masonry, Pre-Fab, Insert, Gas Log
Fireplace Yes
Appliance Dishwasher, Disposal, Microwave, Range, Refrigerator, Security Alarm, Self Cleaning Oven, Smoke Detector
Heat Source Heat Pump, Electric
Laundry true
Exterior
Exterior Feature Porch - Covered, Porch - Screened, Deck
Garage Basement, Side/Rear Entry, Main Level, Off-Street Parking
Garage Spaces 3.0
Garage Description SideRear Entry, Basement, Main Level, Off-Street Parking
Amenities Available Other
View Mountain View, Country Setting, Wooded
Parking Type Basement, Side/Rear Entry, Main Level, Off-Street Parking
Total Parking Spaces 3
Garage Yes
Building
Lot Description Wooded, Corner Lot, Irregular Lot, Rolling Slope
Faces From downtown Sevierville, head along S.R. 66 (Winfield Dunn Parkway), from Sevierville towards I-40, for approximately 5 miles, & then make a left onto Boyds Creek Rd. (S.R. 338). Follow Boyds Creek Rd. for approximately 3.8 miles, & then make a right onto Indian Warpath Rd.. Go on Indian Warpath Rd. for 1 mi., & then make a right onto Ellis Rd.. Go on Ellis Rd. for 1/4 mi., & then make a left onto River Run Circle, following for 1/2 mi., to a right onto War Paint Trail, going all the way to the end of the road, with the home being the last one on the right (see sign).
Sewer Septic Tank
Water Public
Architectural Style Contemporary
Structure Type Wood Siding,Brick,Frame
Schools
High Schools Seymour
Others
Restrictions Yes
Tax ID 016K B 068.00
Energy Description Electric
Read Less
Want to know what your home might be worth? Contact us for a FREE valuation!

Our team is ready to help you sell your home for the highest possible price ASAP
GET MORE INFORMATION






