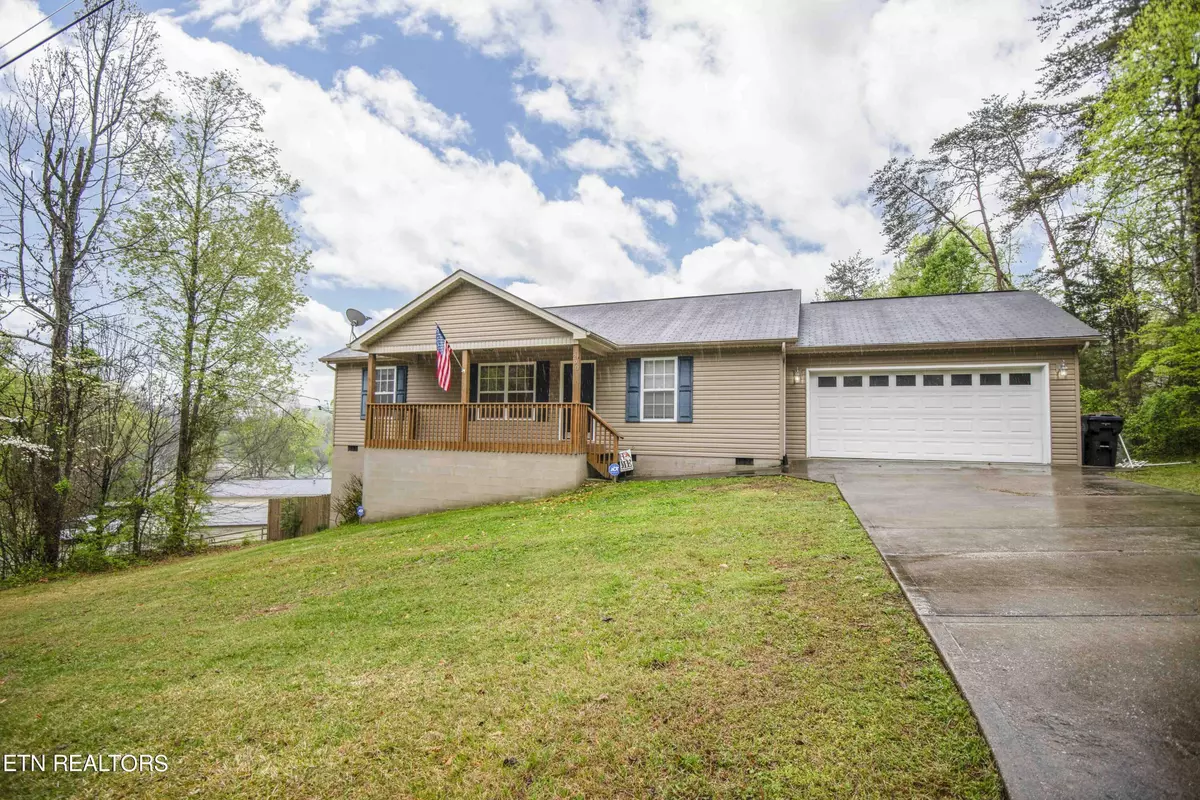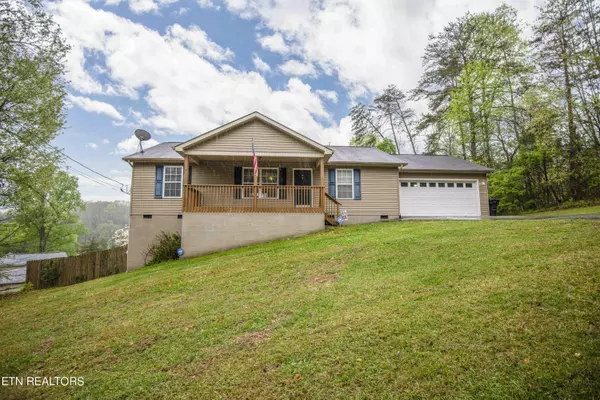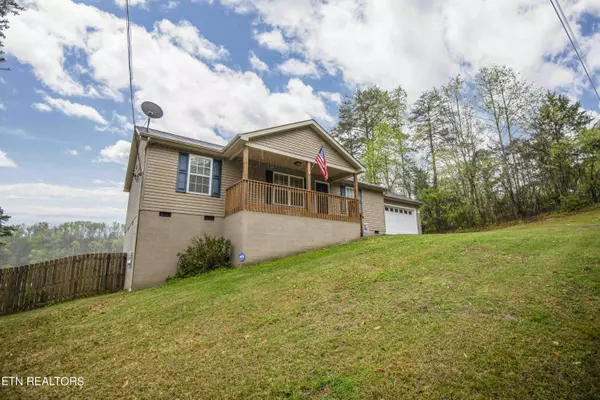$340,000
$334,900
1.5%For more information regarding the value of a property, please contact us for a free consultation.
290 Shady DR Harriman, TN 37748
3 Beds
2 Baths
1,276 SqFt
Key Details
Sold Price $340,000
Property Type Single Family Home
Sub Type Residential
Listing Status Sold
Purchase Type For Sale
Square Footage 1,276 sqft
Price per Sqft $266
Subdivision Holiday Shores
MLS Listing ID 1258700
Sold Date 08/01/24
Style Traditional
Bedrooms 3
Full Baths 2
Originating Board East Tennessee REALTORS® MLS
Year Built 2010
Lot Size 0.580 Acres
Acres 0.58
Lot Dimensions 125x200.99
Property Description
Beautifully well-maintained 3BR/2BA home all on one level with a lake view! Open concept living & dining; pantry; split bedroom floor plan; 2-car garage; large fenced-in back yard; keyless entry. Has a new deck w/ double size railing. All appliances, including washer & dryer convey. HVAC recently serviced. This home is MOVE-IN READY!
Location
State TN
County Roane County - 31
Area 0.58
Rooms
Family Room Yes
Other Rooms LaundryUtility, Office, Family Room, Mstr Bedroom Main Level, Split Bedroom
Basement Crawl Space
Interior
Interior Features Pantry, Walk-In Closet(s)
Heating Central, Electric
Cooling Central Cooling, Ceiling Fan(s)
Flooring Laminate
Fireplaces Type None
Fireplace No
Window Features Drapes
Appliance Dishwasher, Disposal, Dryer, Microwave, Range, Refrigerator, Security Alarm, Self Cleaning Oven, Smoke Detector, Washer
Heat Source Central, Electric
Laundry true
Exterior
Exterior Feature Fence - Wood, Porch - Covered, Deck
Garage Garage Door Opener, Other, Attached, Side/Rear Entry, Main Level, Off-Street Parking
Garage Spaces 2.0
Garage Description Attached, SideRear Entry, Garage Door Opener, Main Level, Off-Street Parking, Attached
View Country Setting, Lake
Parking Type Garage Door Opener, Other, Attached, Side/Rear Entry, Main Level, Off-Street Parking
Total Parking Spaces 2
Garage Yes
Building
Lot Description Irregular Lot, Rolling Slope
Faces I40 from Knoxville to Kingston exit (352); turn left at end of ramp onto Kentucky St; turn right onto Lakecrest and stay to the right; turn left onto Shady Drive; home is 2nd on the left. SOP
Sewer Septic Tank
Water Public
Architectural Style Traditional
Structure Type Vinyl Siding,Brick
Schools
Middle Schools Cherokee
High Schools Roane County
Others
Restrictions Yes
Tax ID 048B A 022.01
Energy Description Electric
Read Less
Want to know what your home might be worth? Contact us for a FREE valuation!

Our team is ready to help you sell your home for the highest possible price ASAP
GET MORE INFORMATION






