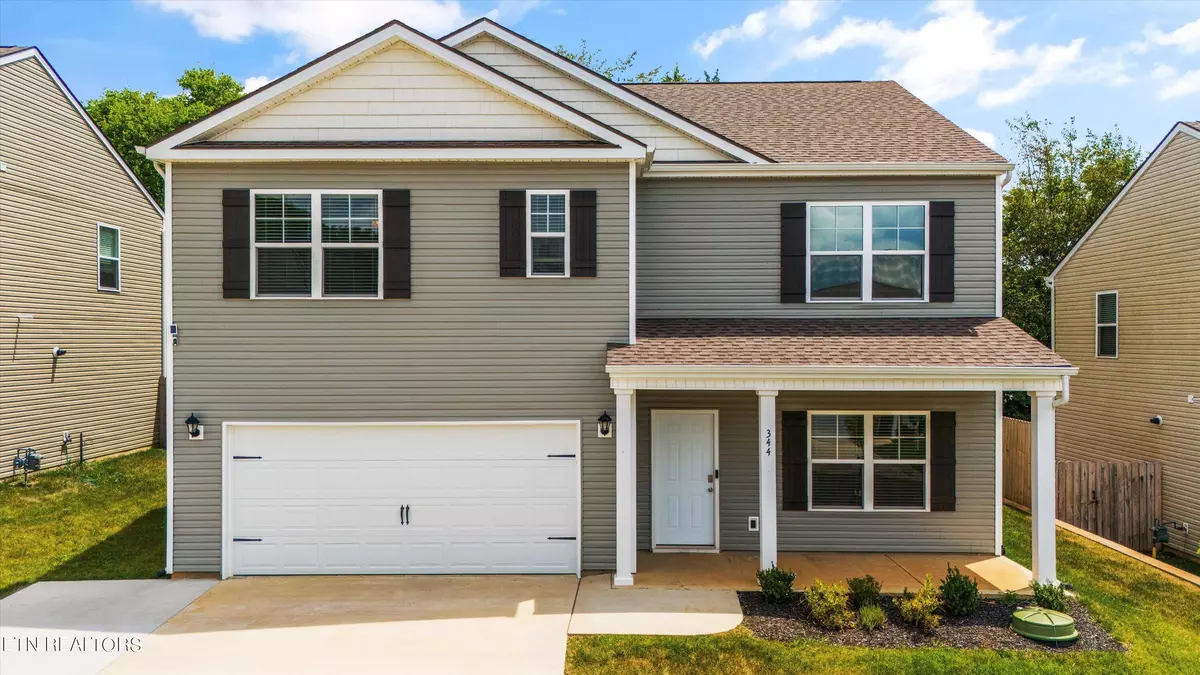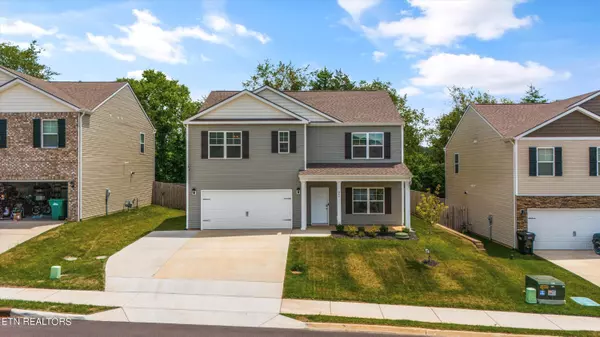$395,000
$400,000
1.3%For more information regarding the value of a property, please contact us for a free consultation.
344 Hayley Marie LN Knoxville, TN 37920
5 Beds
3 Baths
2,543 SqFt
Key Details
Sold Price $395,000
Property Type Single Family Home
Sub Type Residential
Listing Status Sold
Purchase Type For Sale
Square Footage 2,543 sqft
Price per Sqft $155
Subdivision Highland Ridge S/D Phase 1
MLS Listing ID 1267741
Sold Date 08/02/24
Style Traditional
Bedrooms 5
Full Baths 3
HOA Fees $33/ann
Originating Board East Tennessee REALTORS® MLS
Year Built 2022
Lot Size 435 Sqft
Acres 0.01
Property Description
Welcome to your dream home! This beautiful two-story house, built in 2022, is just a short drive from downtown Knoxville and The Great Smoky Mountains. Featuring 5 bedrooms and 3 bathrooms, it has an attractive exterior with black shutters and a covered front porch, ensuring instant curb appeal. Nestled in a quiet neighborhood, the property includes a spacious two-car garage, blending suburban tranquility with convenient access to Knoxville's amenities. Step inside to discover a stunning kitchen with a large island and pantry, perfect for the home chef. A dedicated office space provides an ideal area for work or study, and extra storage throughout the home keeps everything organized. The serene country setting view further enhances this home's charm. Adding to its appeal, the property comes with a home warranty until closing, offering peace of mind for new owners. This move-in ready home is perfect for families seeking a stylish and comfortable lifestyle in a desirable location. Don't let this opportunity slip away - your perfect home story starts here!
Location
State TN
County Knox County - 1
Area 0.01
Rooms
Family Room Yes
Other Rooms LaundryUtility, DenStudy, Extra Storage, Office, Breakfast Room, Family Room
Basement Slab
Dining Room Breakfast Bar, Eat-in Kitchen
Interior
Interior Features Island in Kitchen, Pantry, Walk-In Closet(s), Breakfast Bar, Eat-in Kitchen
Heating Central, Natural Gas
Cooling Central Cooling, Ceiling Fan(s)
Flooring Laminate, Carpet
Fireplaces Type None
Fireplace No
Appliance Dishwasher, Disposal, Gas Stove, Microwave, Range, Refrigerator
Heat Source Central, Natural Gas
Laundry true
Exterior
Exterior Feature Patio
Garage Garage Door Opener, Attached, Main Level
Garage Spaces 2.0
Garage Description Attached, Garage Door Opener, Main Level, Attached
Community Features Sidewalks
View Country Setting
Porch true
Parking Type Garage Door Opener, Attached, Main Level
Total Parking Spaces 2
Garage Yes
Building
Lot Description Level
Faces From downtown Knoxville, head south on Chapman Highway for 8.9 miles, make a right on Highland View Dr and follow that for 0.9 miles until you make a right on Satellite lane, make one last right onto Hayley Marie and follow for 0.2 miles, house is on the right
Sewer Public Sewer
Water Public
Architectural Style Traditional
Structure Type Vinyl Siding,Frame
Others
Restrictions Yes
Tax ID 150AA018
Energy Description Gas(Natural)
Read Less
Want to know what your home might be worth? Contact us for a FREE valuation!

Our team is ready to help you sell your home for the highest possible price ASAP
GET MORE INFORMATION






