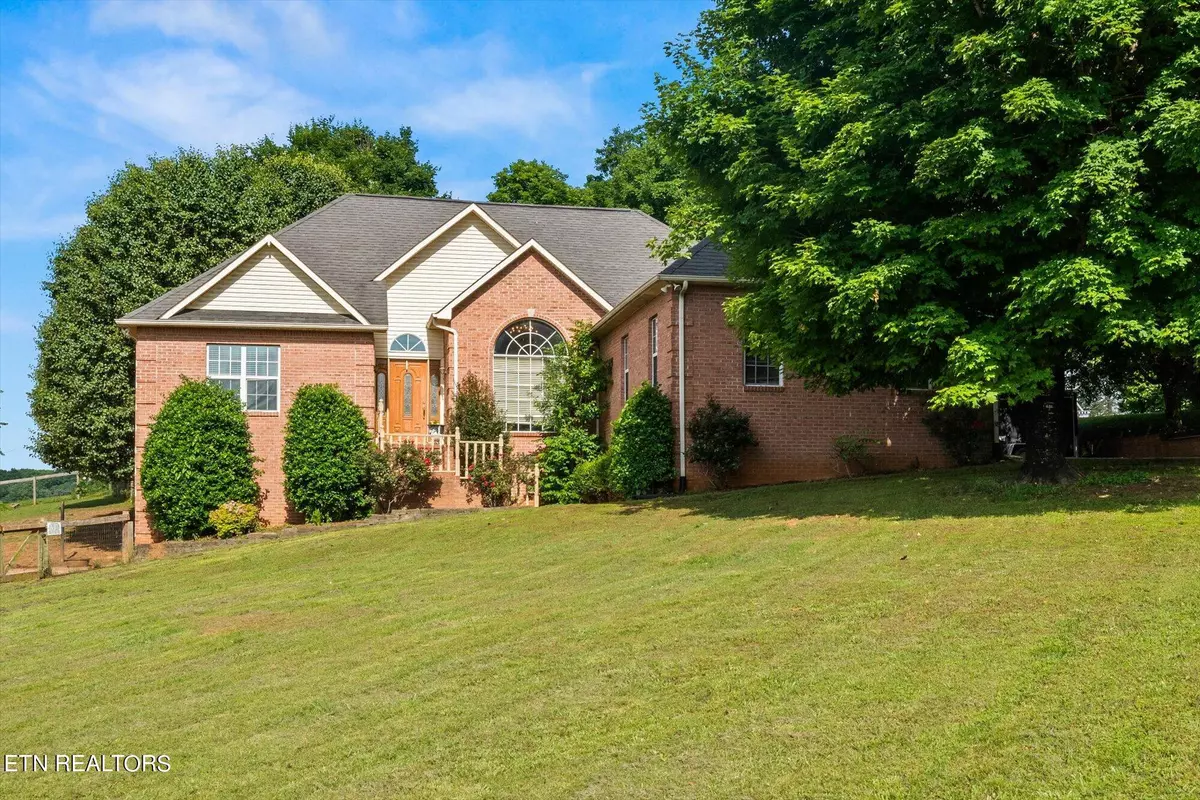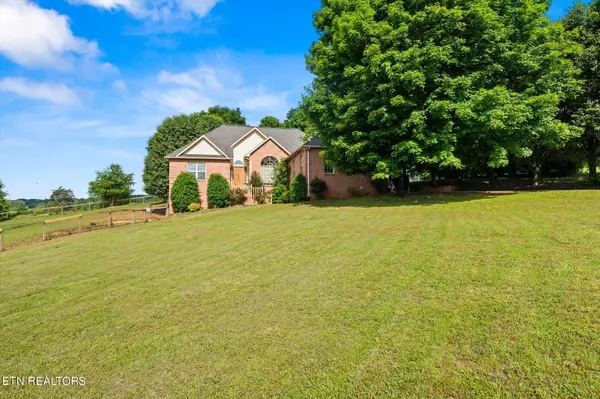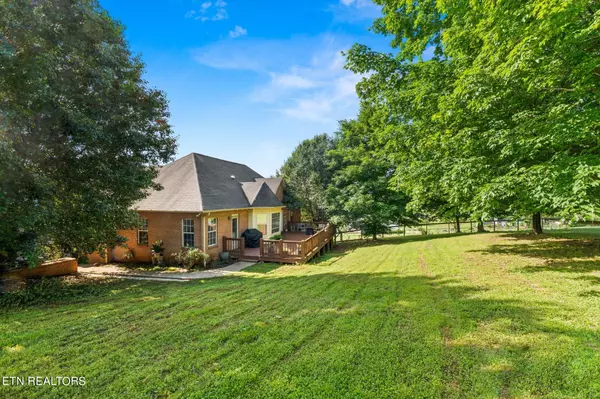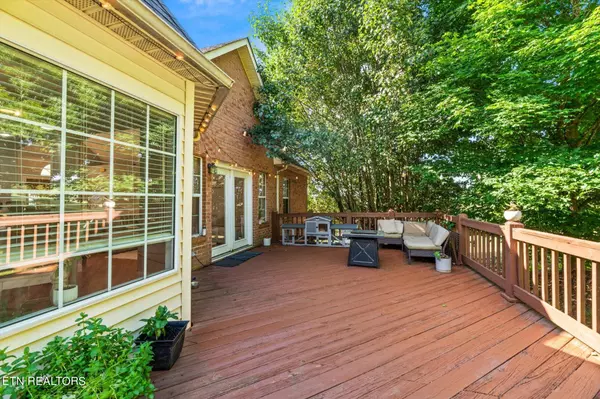$525,000
$539,900
2.8%For more information regarding the value of a property, please contact us for a free consultation.
119 Giffin CIR Loudon, TN 37774
3 Beds
4 Baths
3,387 SqFt
Key Details
Sold Price $525,000
Property Type Single Family Home
Sub Type Residential
Listing Status Sold
Purchase Type For Sale
Square Footage 3,387 sqft
Price per Sqft $155
Subdivision Hillcrest
MLS Listing ID 1263536
Sold Date 08/02/24
Style Traditional
Bedrooms 3
Full Baths 3
Half Baths 1
Originating Board East Tennessee REALTORS® MLS
Year Built 1995
Lot Size 1.480 Acres
Acres 1.48
Property Description
Need an all brick basement rancher with gorgeous updated kitchen on 1.5 acre lot? This home has hardwood floors on main level, open floor plan with cathedral ceilings, gourmet kitchen with huge island, granite tops & stainless steel appliances. Master bedroom opens to large back deck & has two walk in closets. Two other bedrooms on main sharing Jack & Jill bath. Finished basement has full kitchen, massive rec room and bedroom with full bath. Home is minutes from interstate, restaurants and shopping. This minimal restriction home allows for outdoor animals big or small!
Location
State TN
County Loudon County - 32
Area 1.48
Rooms
Other Rooms Basement Rec Room, LaundryUtility, Workshop, Bedroom Main Level, Extra Storage, Breakfast Room, Great Room, Mstr Bedroom Main Level, Split Bedroom
Basement Finished, Walkout
Dining Room Breakfast Bar, Eat-in Kitchen, Formal Dining Area
Interior
Interior Features Cathedral Ceiling(s), Island in Kitchen, Walk-In Closet(s), Breakfast Bar, Eat-in Kitchen
Heating Heat Pump, Electric
Cooling Central Cooling, Ceiling Fan(s)
Flooring Hardwood, Tile
Fireplaces Type None
Fireplace No
Window Features Drapes
Appliance Dishwasher, Microwave, Range, Refrigerator, Self Cleaning Oven
Heat Source Heat Pump, Electric
Laundry true
Exterior
Exterior Feature Windows - Vinyl, Deck
Parking Features Side/Rear Entry, Main Level
Garage Spaces 3.0
Garage Description SideRear Entry, Main Level
View Country Setting
Total Parking Spaces 3
Garage Yes
Building
Lot Description Private
Faces I-75 South to Exit 72 toward Loudon, Left off the exit onto Hwy 72, Left onto Queener Rd, Right onto River Rd, Left onto Matlock Bend Rd, Left onto Giffin Circle
Sewer Septic Tank
Water Public
Architectural Style Traditional
Structure Type Brick,Block
Others
Restrictions Yes
Tax ID 040B A 008.00
Energy Description Electric
Read Less
Want to know what your home might be worth? Contact us for a FREE valuation!

Our team is ready to help you sell your home for the highest possible price ASAP





