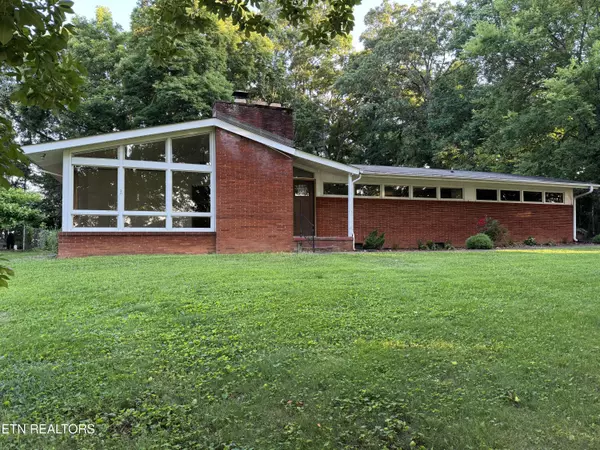$394,000
$350,000
12.6%For more information regarding the value of a property, please contact us for a free consultation.
11201 Sonja DR Knoxville, TN 37934
3 Beds
2 Baths
1,531 SqFt
Key Details
Sold Price $394,000
Property Type Single Family Home
Sub Type Residential
Listing Status Sold
Purchase Type For Sale
Square Footage 1,531 sqft
Price per Sqft $257
Subdivision Farragut View
MLS Listing ID 1267269
Sold Date 08/01/24
Style Traditional
Bedrooms 3
Full Baths 2
Originating Board East Tennessee REALTORS® MLS
Year Built 1963
Lot Size 0.680 Acres
Acres 0.68
Lot Dimensions 100x300
Property Description
Very cool mid modern home in the heart of Farragut.
This house has high ceilings in the family room and massive windows which in the winter time will allow gorgeous views of the mountains. The kitchen was updated several years ago with newer cabinets and appliances. There is a large open space in the kitchen for a very large dining area (if desired). You have a sliding glass door which leads to the covered back patio and play area. Also perfect for cookouts!! All the bedrooms are located at the back of the house. The master bath was upgraded to a full bath.
There is plenty of storage with the partially finished Cellar/ walk in crawl. This space was not counted towards square footage.
The location and the lot are amazing. You can walk to school, you can walk to Farragut's new shopping and food providers as well as the park and library. The lot is over half an acre with big mature trees, flat play space and tons of woods in the back for play and privacy.
Location
State TN
County Knox County - 1
Area 0.68
Rooms
Family Room Yes
Other Rooms Bedroom Main Level, Extra Storage, Office, Family Room, Mstr Bedroom Main Level
Basement Crawl Space, Partially Finished, Outside Entr Only
Interior
Interior Features Cathedral Ceiling(s), Pantry, Eat-in Kitchen
Heating Central, Natural Gas, Electric
Cooling Central Cooling, Ceiling Fan(s)
Flooring Hardwood, Tile
Fireplaces Number 1
Fireplaces Type Brick, Wood Burning
Fireplace Yes
Appliance Dishwasher, Disposal, Dryer, Microwave, Range, Refrigerator, Self Cleaning Oven, Smoke Detector, Washer
Heat Source Central, Natural Gas, Electric
Exterior
Exterior Feature Windows - Wood, Porch - Covered
Garage Garage Door Opener, Attached, Side/Rear Entry, Main Level, Off-Street Parking
Garage Spaces 2.0
Garage Description Attached, SideRear Entry, Garage Door Opener, Main Level, Off-Street Parking, Attached
Community Features Sidewalks
View Mountain View, Wooded
Parking Type Garage Door Opener, Attached, Side/Rear Entry, Main Level, Off-Street Parking
Total Parking Spaces 2
Garage Yes
Building
Lot Description Wooded, Level
Faces Campbell Station to Sonjo. House will be on the left. Sign in the yard
Sewer Public Sewer
Water Public
Architectural Style Traditional
Structure Type Brick
Schools
Middle Schools Farragut
High Schools Farragut
Others
Restrictions Yes
Tax ID 142DA023
Energy Description Electric, Gas(Natural)
Read Less
Want to know what your home might be worth? Contact us for a FREE valuation!

Our team is ready to help you sell your home for the highest possible price ASAP
GET MORE INFORMATION






