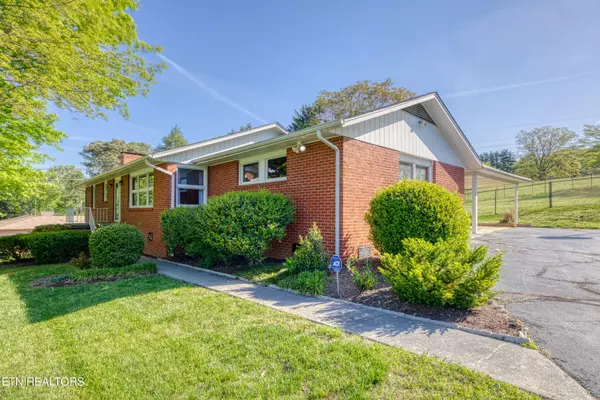$475,000
$524,900
9.5%For more information regarding the value of a property, please contact us for a free consultation.
612 Rockingham DR Knoxville, TN 37909
3 Beds
2 Baths
2,813 SqFt
Key Details
Sold Price $475,000
Property Type Single Family Home
Sub Type Residential
Listing Status Sold
Purchase Type For Sale
Square Footage 2,813 sqft
Price per Sqft $168
Subdivision West Hills Unit 2
MLS Listing ID 1260676
Sold Date 07/31/24
Style Traditional
Bedrooms 3
Full Baths 2
Originating Board East Tennessee REALTORS® MLS
Year Built 1956
Lot Size 0.670 Acres
Acres 0.67
Property Description
Looking for the perfect house to make your own? This 3 bed 2 bath all brick basement rancher with only one owner is the one for you. Loved and cared for meticulously for many years this home offers opportunity for many. This home sits beautifully on over half an acre with a private fenced in back yard. The beautiful hardwood floors throughout the main level along with the original Birds Eye maple kitchen cabinets and original mahogany trim throughout create an abundance of charm. The basement offers opportunities for entertaining with the warmth of the wood burning fireplace. Miles of greenway are at your fingertips as well as dining, shopping, and much, much more.
Location
State TN
County Knox County - 1
Area 0.67
Rooms
Family Room Yes
Other Rooms Basement Rec Room, LaundryUtility, Family Room, Mstr Bedroom Main Level
Basement Finished, Partially Finished
Dining Room Formal Dining Area
Interior
Heating Central, Heat Pump, Electric
Cooling Central Cooling
Flooring Carpet, Hardwood, Vinyl
Fireplaces Number 1
Fireplaces Type Insert, Wood Burning
Fireplace Yes
Appliance Dishwasher, Refrigerator, Security Alarm
Heat Source Central, Heat Pump, Electric
Laundry true
Exterior
Exterior Feature Fence - Privacy, Fence - Wood, Fenced - Yard, Fence - Chain
Garage Other, Carport
Carport Spaces 1
Garage Description Carport
Amenities Available Playground
Parking Type Other, Carport
Garage No
Building
Faces Kingston Pike to Wesley Road to right on Rockingham.
Sewer Public Sewer
Water Public
Architectural Style Traditional
Additional Building Storage
Structure Type Wood Siding,Brick
Schools
Middle Schools Bearden
High Schools West
Others
Restrictions No
Tax ID 106MF024
Energy Description Electric
Acceptable Financing Cash, Conventional
Listing Terms Cash, Conventional
Read Less
Want to know what your home might be worth? Contact us for a FREE valuation!

Our team is ready to help you sell your home for the highest possible price ASAP
GET MORE INFORMATION






