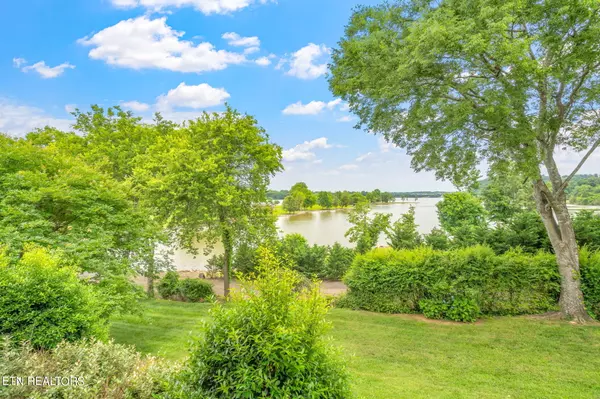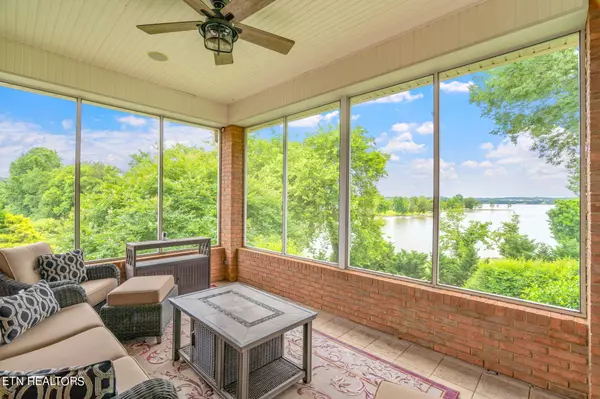$1,245,000
$1,250,000
0.4%For more information regarding the value of a property, please contact us for a free consultation.
9627 Mariners PT Knoxville, TN 37922
5 Beds
4 Baths
4,646 SqFt
Key Details
Sold Price $1,245,000
Property Type Single Family Home
Sub Type Residential
Listing Status Sold
Purchase Type For Sale
Square Footage 4,646 sqft
Price per Sqft $267
Subdivision Mariners Pointe
MLS Listing ID 1264734
Sold Date 07/30/24
Style Traditional
Bedrooms 5
Full Baths 3
Half Baths 1
HOA Fees $295/mo
Originating Board East Tennessee REALTORS® MLS
Year Built 2002
Lot Size 0.270 Acres
Acres 0.27
Property Description
Discover unparalleled tranquility and lifestyle living in this stunning lakefront custom brick and stone 5-bedroom, 3 1/2 bath home, perfectly situated in a prestigious waterfront community. Designed for those seeking peace of mind, this residence offers main level living with breathtaking lakefront views, resort-like sunsets, and an open floor plan with tall ceilings.
Enjoy modern comforts and peace of mind with two new HVAC systems (2023), a new tankless hot water heater, central vacuum, and ample unfinished storage space. With lawn maintenance included, you can truly embrace a worry-free lifestyle, allowing you to spend more time enjoying the serene setting and indulging in lake activities.
The home exudes elegance with exquisite mahogany crown molding and a grand entrance featuring hardwood floors. The lakefront great room is a true sanctuary, with hardwoods, a gas fireplace, 12' ceilings, owners suite on the main level, and panoramic lake views. The large chef's kitchen is perfect for culinary enthusiasts, boasting a gas cooktop, double ovens with warming tray, tile backsplash, custom built-in appliances, a granite island with breakfast bar and sink, and granite countertops. Enjoy serene mornings in the lakefront breakfast room and host intimate dinners in the open dining room.
The partially finished walkout basement offers a versatile space currently used as a workshop and fitness area, ideal for pursuing hobbies and maintaining an active lifestyle. Your pets can roam freely and enjoy the views as well with the invisible fence around the backyard.
Nestled around a picturesque lakefront clubhouse, this community offers a serene lifestyle with a sparkling swimming pool, well-maintained pickleball and tennis courts, and shuffleboard for leisurely activities. Acres of meticulously landscaped lakefront common areas provide plenty of space to relax and unwind. Boating enthusiasts will appreciate the community boat dock, offering easy access to the water. (*A DEEDED BOAT SLIP IS ALSO AVAILABLE FOR PURCHASE!*)
Embrace the worry-free aspects of this home and spend more time enjoying the peace and tranquility of this upscale community, making it the perfect retreat.
Location
State TN
County Knox County - 1
Area 0.27
Rooms
Family Room Yes
Other Rooms Basement Rec Room, LaundryUtility, DenStudy, Workshop, Addl Living Quarter, Rough-in-Room, Bedroom Main Level, Extra Storage, Office, Breakfast Room, Great Room, Family Room, Mstr Bedroom Main Level
Basement Partially Finished, Plumbed, Walkout
Dining Room Eat-in Kitchen, Formal Dining Area, Breakfast Room
Interior
Interior Features Island in Kitchen, Pantry, Walk-In Closet(s), Eat-in Kitchen
Heating Central, Propane
Cooling Central Cooling, Ceiling Fan(s)
Flooring Marble, Carpet, Hardwood, Tile
Fireplaces Number 1
Fireplaces Type Gas Log
Fireplace Yes
Appliance Dishwasher, Disposal, Gas Stove, Range, Security Alarm, Smoke Detector, Tankless Wtr Htr
Heat Source Central, Propane
Laundry true
Exterior
Exterior Feature Windows - Insulated, Porch - Covered, Porch - Screened, Prof Landscaped
Garage Attached, Side/Rear Entry, Main Level
Garage Spaces 2.0
Garage Description Attached, SideRear Entry, Main Level, Attached
Pool true
Amenities Available Clubhouse, Pool, Tennis Court(s)
View Seasonal Lake View, Country Setting
Parking Type Attached, Side/Rear Entry, Main Level
Total Parking Spaces 2
Garage Yes
Building
Lot Description Lakefront, Level, Rolling Slope
Faces Northshore Dr to Keller Bend go 3.1 miles to entrance of Mariners Pointe -Home on Right
Sewer Public Sewer
Water Public
Architectural Style Traditional
Structure Type Stucco,Stone,Brick
Others
Restrictions Yes
Tax ID 165IA00119
Security Features Gated Community
Energy Description Propane
Read Less
Want to know what your home might be worth? Contact us for a FREE valuation!

Our team is ready to help you sell your home for the highest possible price ASAP
GET MORE INFORMATION






