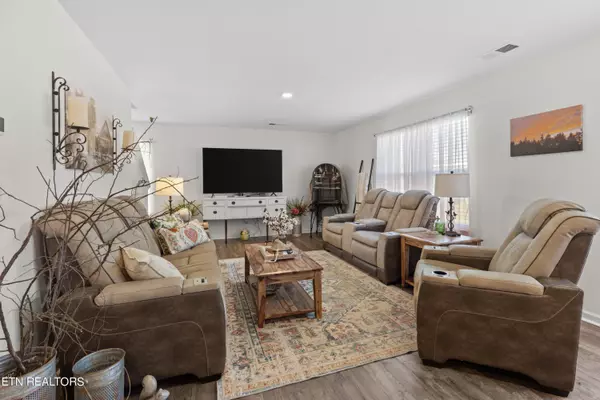$295,000
$299,900
1.6%For more information regarding the value of a property, please contact us for a free consultation.
1208 Cole DR Talbott, TN 37877
3 Beds
3 Baths
2,164 SqFt
Key Details
Sold Price $295,000
Property Type Single Family Home
Sub Type Residential
Listing Status Sold
Purchase Type For Sale
Square Footage 2,164 sqft
Price per Sqft $136
Subdivision Greene Meadows
MLS Listing ID 1254437
Sold Date 07/24/24
Style Traditional
Bedrooms 3
Full Baths 2
Half Baths 1
HOA Fees $33/ann
Originating Board East Tennessee REALTORS® MLS
Year Built 2023
Lot Size 6,534 Sqft
Acres 0.15
Property Description
Welcome to Greene Meadows - where modern elegance meets comfort! This stunning 3-bedroom, 2 1/2-bathroom Penwell Model home is a showcase of contemporary design. Step into the heart of the home, where a spacious kitchen awaits with a stylish island and sleek granite countertops, perfect for entertaining or enjoying casual meals with loved ones.
Relax and unwind in the luxurious master suite, complete with ample closet space and a private en-suite bathroom. Two additional bedrooms provide versatility for guests, a home office, or hobbies. Additional room on first level for office or just additional space. With a 2-car garage providing convenience and storage space, and a charming patio in the backyard, this home offers both practicality and outdoor enjoyment. Don't miss your chance to make this brand-new construction your own - schedule a viewing today and experience the epitome of modern living at Greene Meadows!
Location
State TN
County Jefferson County - 26
Area 0.15
Rooms
Other Rooms DenStudy, Office
Basement None
Interior
Interior Features Island in Kitchen, Walk-In Closet(s)
Heating Central, Heat Pump, Natural Gas
Cooling Central Cooling
Flooring Carpet
Fireplaces Type Other, None
Fireplace No
Appliance Dishwasher, Range
Heat Source Central, Heat Pump, Natural Gas
Exterior
Exterior Feature Patio
Garage Main Level, Off-Street Parking
Garage Spaces 2.0
Garage Description Main Level, Off-Street Parking
Porch true
Parking Type Main Level, Off-Street Parking
Total Parking Spaces 2
Garage Yes
Building
Lot Description Level, Rolling Slope
Faces Andrew Johnson Hwy to left onto Lucille Lane, to left onto Cole Drive home is on the left
Sewer Public Sewer
Water Public
Architectural Style Traditional
Structure Type Vinyl Siding
Schools
High Schools Jefferson County
Others
Restrictions Yes
Tax ID 008I J 069.00
Energy Description Gas(Natural)
Read Less
Want to know what your home might be worth? Contact us for a FREE valuation!

Our team is ready to help you sell your home for the highest possible price ASAP
GET MORE INFORMATION






