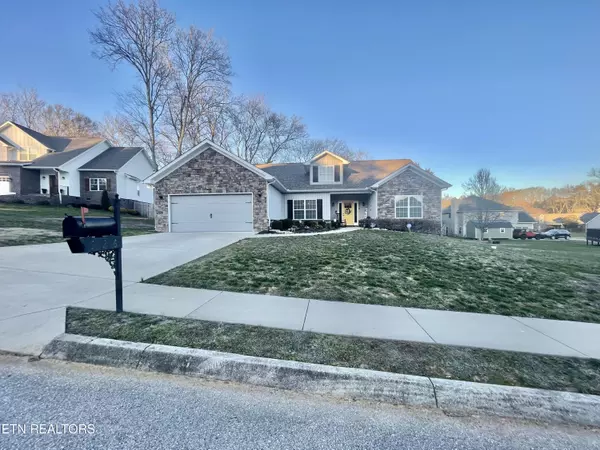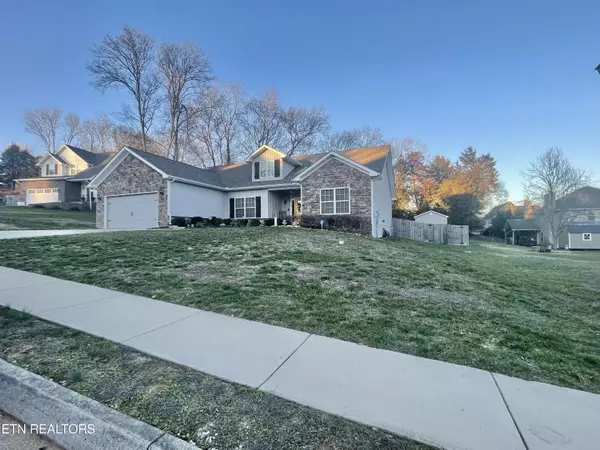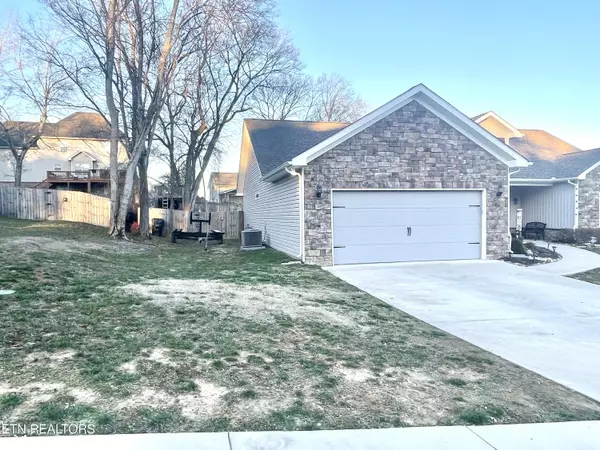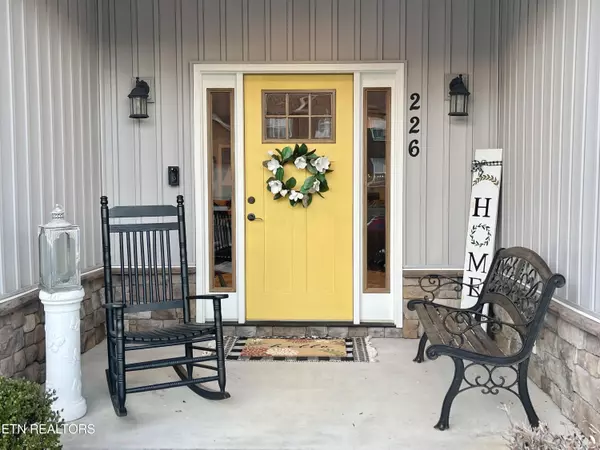$570,000
$575,000
0.9%For more information regarding the value of a property, please contact us for a free consultation.
226 Caulderwood LN Lenoir City, TN 37771
3 Beds
2 Baths
2,476 SqFt
Key Details
Sold Price $570,000
Property Type Single Family Home
Sub Type Residential
Listing Status Sold
Purchase Type For Sale
Square Footage 2,476 sqft
Price per Sqft $230
Subdivision Harrison Glen Unit 2
MLS Listing ID 1253310
Sold Date 03/22/24
Style Traditional
Bedrooms 3
Full Baths 2
HOA Fees $16/ann
Originating Board East Tennessee REALTORS® MLS
Year Built 2019
Lot Size 0.310 Acres
Acres 0.31
Property Description
Absolutely Gorgeous Home, Totally updated, with a large beautiful yard, on a cul-de-sac , this home features so many things, we listed them on a separate page, Great open floor plan with lots of natural light, large split bedrooms, Master has a standup shower with split sinks, good size Laundry room with a built in hall tree/bench and cubby, that leads to the 2 car garage that has built in shelves for lots of storage along with a work bench with built in shelves, home has an extra large pantry and a designated space for a coffee bar, A huge extra room has just been completed with beautiful wood ceilings, room was build for craft room, BUT can be used for a sunroom, man cave, Play room, or even an extra bedroom, The large back yard exits of this room onto a new concrete patio, Yard features a storage shed/workshop that matches the same siding on the house, a Tree House a raised garden bed with a wood privacy fence surrounding the whole back. It is just minutes away from lots of stores/shopping, restaurants, banks, schools and churches, along with close access to the interstate, This is all you could possibly ask for in a small town while 15 minutes from Campbell Station and 30 minutes away from Knoxville. This is one you don't want to miss.
Location
State TN
County Loudon County - 32
Area 0.31
Rooms
Family Room Yes
Other Rooms LaundryUtility, Workshop, Bedroom Main Level, Extra Storage, Office, Breakfast Room, Great Room, Family Room, Mstr Bedroom Main Level, Split Bedroom
Basement Other
Dining Room Breakfast Bar, Formal Dining Area, Breakfast Room
Interior
Interior Features Cathedral Ceiling(s), Pantry, Walk-In Closet(s), Breakfast Bar
Heating Central, Natural Gas, Electric
Cooling Central Cooling, Ceiling Fan(s)
Flooring Carpet
Fireplaces Number 1
Fireplaces Type Other, Gas, Stone, Gas Log
Fireplace Yes
Window Features Drapes
Appliance Dishwasher, Disposal, Microwave, Security Alarm, Self Cleaning Oven, Smoke Detector
Heat Source Central, Natural Gas, Electric
Laundry true
Exterior
Exterior Feature Windows - Vinyl, Windows - Insulated, Fence - Privacy, Fence - Wood, Fenced - Yard, Patio, Porch - Covered, Doors - Energy Star
Parking Features Garage Door Opener, Main Level
Garage Spaces 2.0
Garage Description Garage Door Opener, Main Level
View Country Setting
Porch true
Total Parking Spaces 2
Garage Yes
Building
Lot Description Cul-De-Sac, Level
Faces From I-75 turn onto Highway 321 N continue to the first red-light and turn right onto town creek parkway which will turn into Harrison Road. Turn Left on Glenfield Dr. into Harrison Bay Subdivision at the roundabout Turn right and Coulderwood is the second road to your right with house on the right.
Sewer Public Sewer
Water Public
Architectural Style Traditional
Additional Building Storage, Workshop
Structure Type Stone,Vinyl Siding,Block,Frame
Others
Restrictions Yes
Tax ID 020H D 003.00
Energy Description Electric, Gas(Natural)
Read Less
Want to know what your home might be worth? Contact us for a FREE valuation!

Our team is ready to help you sell your home for the highest possible price ASAP





