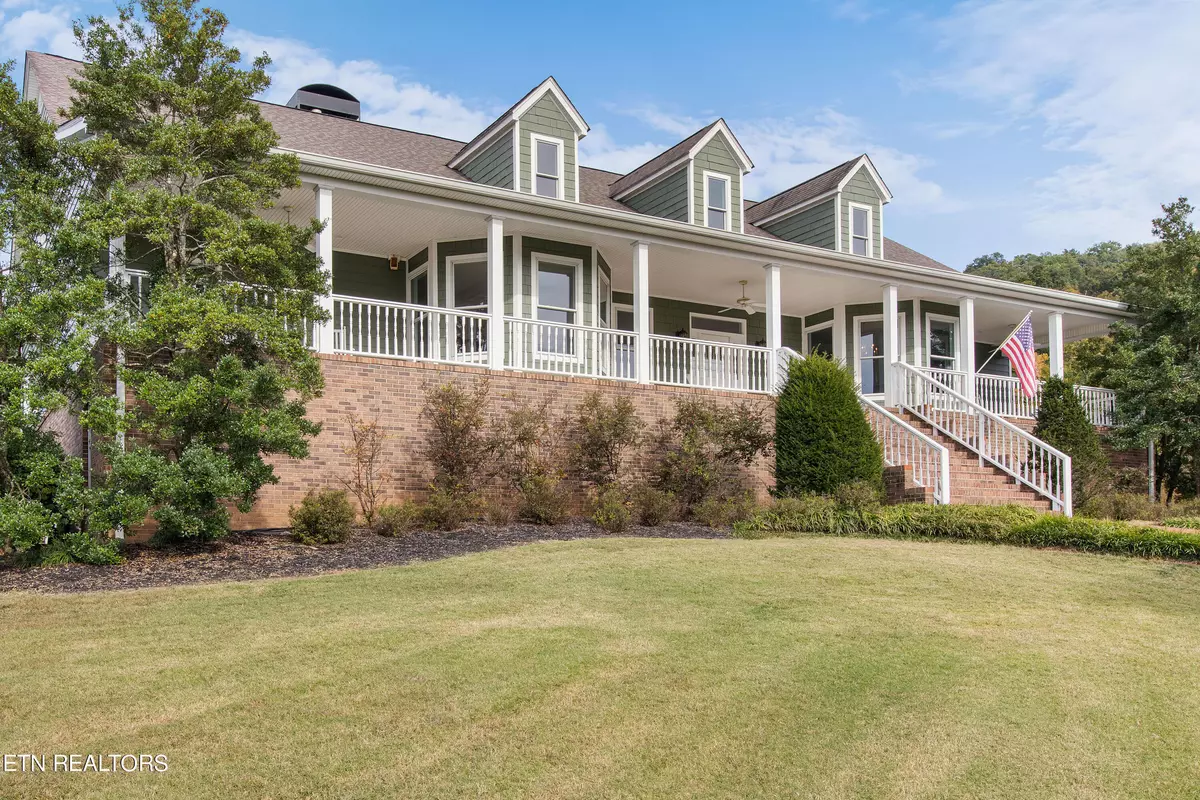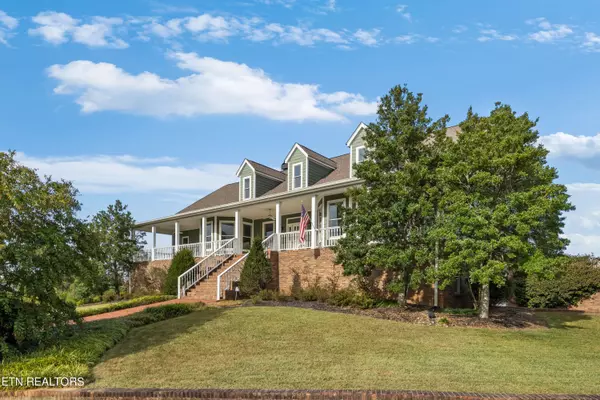$830,000
$895,500
7.3%For more information regarding the value of a property, please contact us for a free consultation.
4300 Roberts Rd Corryton, TN 37721
4 Beds
6 Baths
9,064 SqFt
Key Details
Sold Price $830,000
Property Type Single Family Home
Sub Type Residential
Listing Status Sold
Purchase Type For Sale
Square Footage 9,064 sqft
Price per Sqft $91
MLS Listing ID 1243310
Sold Date 07/26/24
Style Cape Cod
Bedrooms 4
Full Baths 3
Half Baths 3
Originating Board East Tennessee REALTORS® MLS
Year Built 2000
Lot Size 7.750 Acres
Acres 7.75
Property Description
Enjoy country-estate style living that is only a short drive from city amenities. Boasting a generous 9,064 SF layout, the home was designed throughtfully by the current owners in a manner that combines cozy comfortable living with plenty of entertainment and storage space. High quality materials used in construction of this home and impeccable care over the years are evident in the condition of this ready to move in home. Special features include Geothermal heating & cooling with closed loop system with separate units for each level and Pella windows in 6 inch framing.
Location
State TN
County Knox County - 1
Area 7.75
Rooms
Other Rooms Basement Rec Room, LaundryUtility, Workshop, Rough-in-Room, Extra Storage, Office, Great Room, Mstr Bedroom Main Level, Split Bedroom
Basement Partially Finished, Plumbed, Walkout
Dining Room Breakfast Bar, Formal Dining Area, Breakfast Room
Interior
Interior Features Island in Kitchen, Pantry, Wet Bar, Breakfast Bar
Heating Geo Heat (Closed Lp), Propane, Other, Electric
Cooling Central Cooling, Ceiling Fan(s)
Flooring Marble, Carpet, Hardwood, Vinyl, Tile
Fireplaces Number 3
Fireplaces Type Marble, Wood Burning, Gas Log
Fireplace Yes
Appliance Dishwasher, Disposal, Dryer, Gas Grill, Gas Stove, Microwave, Range, Refrigerator, Security Alarm, Self Cleaning Oven, Smoke Detector, Washer
Heat Source Geo Heat (Closed Lp), Propane, Other, Electric
Laundry true
Exterior
Exterior Feature Window - Energy Star, Windows - Insulated, Fence - Wood, Fenced - Yard, Porch - Covered, Porch - Screened, Prof Landscaped, Cable Available (TV Only), Balcony, Doors - Energy Star
Garage Garage Door Opener, Basement
Garage Spaces 3.0
Garage Description Basement, Garage Door Opener
View Mountain View, Country Setting, Wooded
Parking Type Garage Door Opener, Basement
Total Parking Spaces 3
Garage Yes
Building
Lot Description Creek, Private, Pond, Wooded, Rolling Slope
Faces I-40 to Rutledge Pike (US 11 W) next to zoo. Go North to left on Roberts Rd. Approx. 1 mile to 4 way stop go straight approx. 1 mile to driveway and house on right. Sign on road. Note: Driveway is directly across from McGinnes Rd intersection with Roberts Rd
Sewer Public Sewer
Water Public
Architectural Style Cape Cod
Additional Building Storage, Stable(s)
Structure Type Fiber Cement,Brick,Block
Schools
Middle Schools Carter
High Schools Carter
Others
Restrictions No
Tax ID 031-08706
Energy Description Electric, Propane, Other Fuel
Acceptable Financing Cash, Conventional
Listing Terms Cash, Conventional
Read Less
Want to know what your home might be worth? Contact us for a FREE valuation!

Our team is ready to help you sell your home for the highest possible price ASAP
GET MORE INFORMATION






