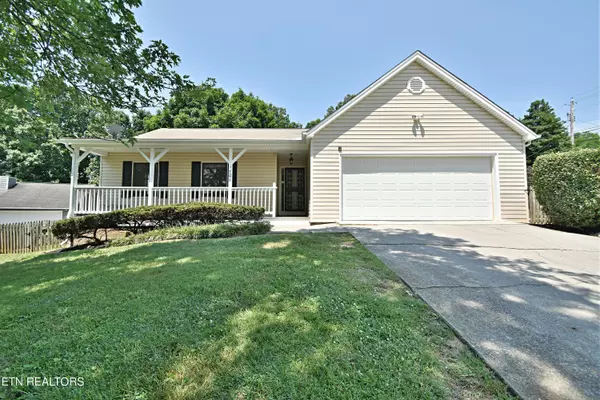$417,500
$435,000
4.0%For more information regarding the value of a property, please contact us for a free consultation.
1701 Dunraven DR Knoxville, TN 37922
3 Beds
2 Baths
1,749 SqFt
Key Details
Sold Price $417,500
Property Type Single Family Home
Sub Type Residential
Listing Status Sold
Purchase Type For Sale
Square Footage 1,749 sqft
Price per Sqft $238
Subdivision Farmington Unit 3
MLS Listing ID 1266394
Sold Date 07/26/24
Style Traditional
Bedrooms 3
Full Baths 2
HOA Fees $2/ann
Originating Board East Tennessee REALTORS® MLS
Year Built 1980
Lot Size 0.400 Acres
Acres 0.4
Lot Dimensions 120 X 164.26 X IRR
Property Description
Look at this precious home. Located in one of West Knoxville's favorite neighborhood, Farmington. It's all about location on this home. This home sits on a large .4 acre corner lot. It has a wonderful fenced yard with mature trees. All one level, a buyer will love to make this home their own. An additional sunroom was added on the back of the home adding almost 400sf. It has a great open floorplan, 2 fireplaces, and a big deck off the back that is perfect for entertaining. Don't miss out on this beauty!
Location
State TN
County Knox County - 1
Area 0.4
Rooms
Family Room Yes
Other Rooms LaundryUtility, Sunroom, Bedroom Main Level, Extra Storage, Family Room, Mstr Bedroom Main Level
Basement Crawl Space
Dining Room Eat-in Kitchen
Interior
Interior Features Pantry, Walk-In Closet(s), Eat-in Kitchen
Heating Central, Electric
Cooling Attic Fan, Central Cooling
Flooring Vinyl, Tile
Fireplaces Number 2
Fireplaces Type Brick, Wood Burning, Wood Burning Stove
Fireplace Yes
Appliance Dishwasher, Disposal, Microwave, Range, Refrigerator, Smoke Detector, Trash Compactor
Heat Source Central, Electric
Laundry true
Exterior
Exterior Feature Windows - Insulated, Fenced - Yard, Porch - Covered, Prof Landscaped, Deck
Garage Garage Door Opener, Attached, Main Level
Garage Spaces 2.0
Garage Description Attached, Garage Door Opener, Main Level, Attached
View Country Setting
Parking Type Garage Door Opener, Attached, Main Level
Total Parking Spaces 2
Garage Yes
Building
Lot Description Corner Lot, Level
Faces Ebenezer to Bishops Bridge (Entrance to Farmington) R on Edenshire to Home on Left
Sewer Public Sewer
Water Public
Architectural Style Traditional
Structure Type Vinyl Siding,Frame
Schools
Middle Schools West Valley
High Schools Bearden
Others
Restrictions No
Tax ID 154CB002
Energy Description Electric
Read Less
Want to know what your home might be worth? Contact us for a FREE valuation!

Our team is ready to help you sell your home for the highest possible price ASAP
GET MORE INFORMATION






