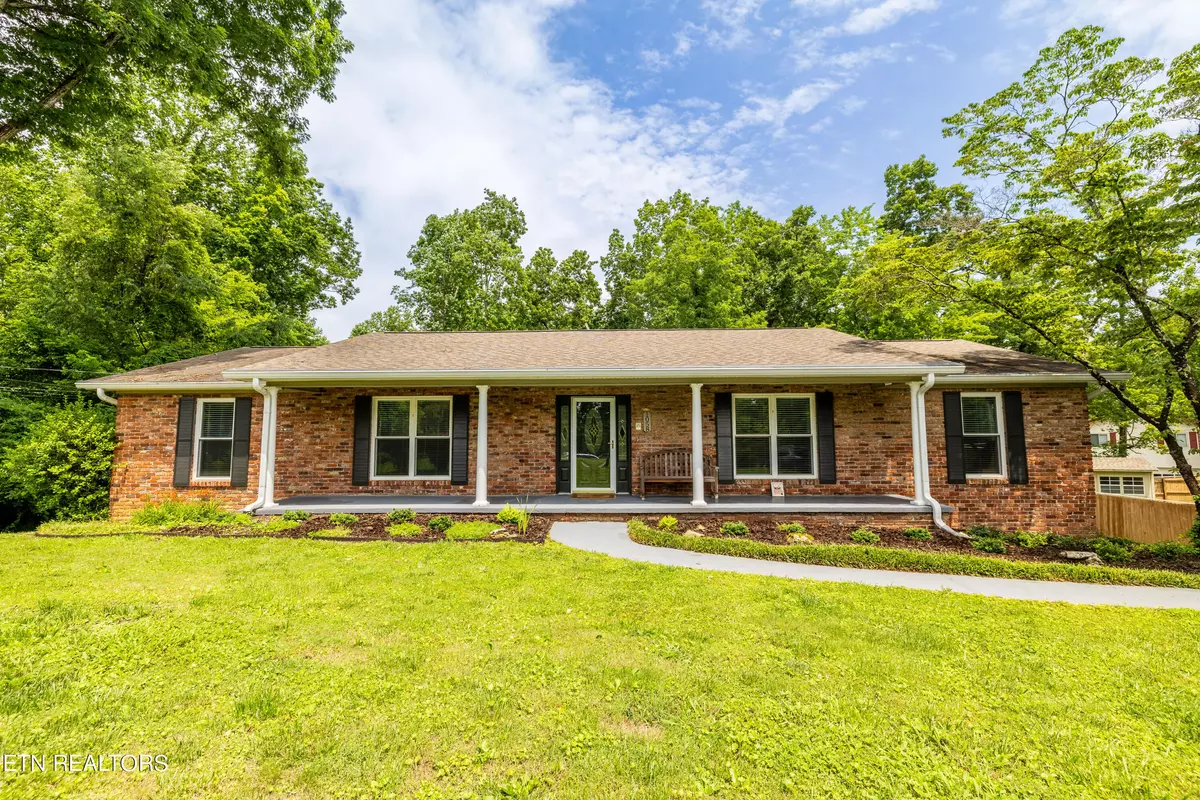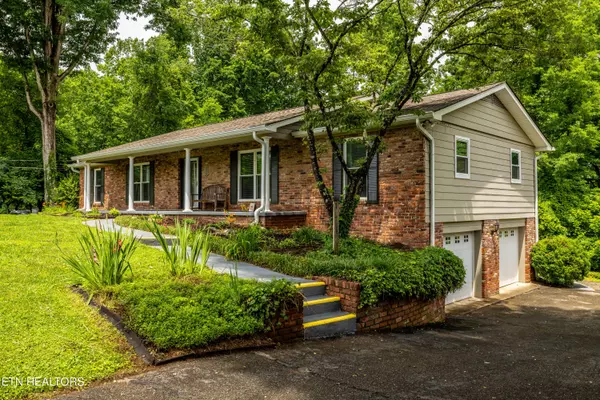$530,000
$549,000
3.5%For more information regarding the value of a property, please contact us for a free consultation.
1058 Outer DR Oak Ridge, TN 37830
4 Beds
3 Baths
2,975 SqFt
Key Details
Sold Price $530,000
Property Type Single Family Home
Sub Type Residential
Listing Status Sold
Purchase Type For Sale
Square Footage 2,975 sqft
Price per Sqft $178
Subdivision Oak Hills Estates Sec W
MLS Listing ID 1265533
Sold Date 07/22/24
Style Colonial,Traditional
Bedrooms 4
Full Baths 3
Originating Board East Tennessee REALTORS® MLS
Year Built 1973
Lot Size 0.490 Acres
Acres 0.49
Lot Dimensions 107.46 x 190.31 x IRR
Property Description
Attractive and stately colonial basement ranch style home with brick front and large covered front porch. Rare find in this popular location on the crest of the West Outer Dr ridge, boasting wonderful seasonal views of the majestic Cumberland Mountains! Nicely situated on approximately a half acre lot, this quality-built home is capable of housing a full family on the main level, plus offers a lower level that is well-suited for an in-law quarters, being complete with a bedroom, bath, kitchen, den and an additional large multi-purpose room! Lovingly and tastefully remodeled throughout, you'll find such features as fresh carpeting in the living room, tile floors in the entry & kitchen, genuine oak hardwood flooring in the formal dining room, den, hallway, and primary bedroom, a fully remodeled kitchen featuring beautiful wood Shaker cabinetry & granite countertops, totally remodeled bathrooms including new vanities, a tile shower, and new tub enclosure in primary suite. Additional notable features include custom crown molding in many rooms, 2 brick fireplaces with gas logs (one on each level), and replacement vinyl insulated windows! Washer/dryer hookups on both levels. Trane HVAC system!
Enjoy loads of privacy in back on the upper level covered deck, with an additional non-covered attached deck suitable for grilling. Below, you'll find extensive patio space accessed from the lower level. Both levels overlook lush woods filled with beautiful deciduous trees.
A whole house water filtration system is an added bonus! In addition, the roomy storage shed in the back yard is included!
This fine home is ready for your immediate occupancy, with nothing to do! A definite ''Must see!''
Location
State TN
County Roane County - 31
Area 0.49
Rooms
Family Room Yes
Other Rooms Basement Rec Room, LaundryUtility, Addl Living Quarter, Bedroom Main Level, Extra Storage, Family Room, Mstr Bedroom Main Level
Basement Finished, Walkout
Dining Room Formal Dining Area
Interior
Interior Features Dry Bar, Pantry
Heating Central, Natural Gas, Electric
Cooling Central Cooling, Ceiling Fan(s)
Flooring Carpet, Hardwood, Tile
Fireplaces Number 2
Fireplaces Type Brick, Gas Log
Fireplace Yes
Appliance Dishwasher, Disposal, Microwave, Range, Smoke Detector
Heat Source Central, Natural Gas, Electric
Laundry true
Exterior
Exterior Feature Windows - Vinyl, Windows - Insulated, Patio, Porch - Covered, Deck
Garage Garage Door Opener, Attached, Basement, Side/Rear Entry
Garage Spaces 2.0
Garage Description Attached, SideRear Entry, Basement, Garage Door Opener, Attached
View Wooded, Seasonal Mountain
Porch true
Parking Type Garage Door Opener, Attached, Basement, Side/Rear Entry
Total Parking Spaces 2
Garage Yes
Building
Lot Description Private, Wooded, Level, Rolling Slope
Faces S Illinois Ave to Left on Oak Ridge Turnpike, R/Nebraska, L/Newridge, L/W Outer
Sewer Public Sewer
Water Public
Architectural Style Colonial, Traditional
Additional Building Storage
Structure Type Brick,Other
Schools
Middle Schools Robertsville
High Schools Oak Ridge
Others
Restrictions Yes
Tax ID 009IA006.00
Energy Description Electric, Gas(Natural)
Read Less
Want to know what your home might be worth? Contact us for a FREE valuation!

Our team is ready to help you sell your home for the highest possible price ASAP
GET MORE INFORMATION






