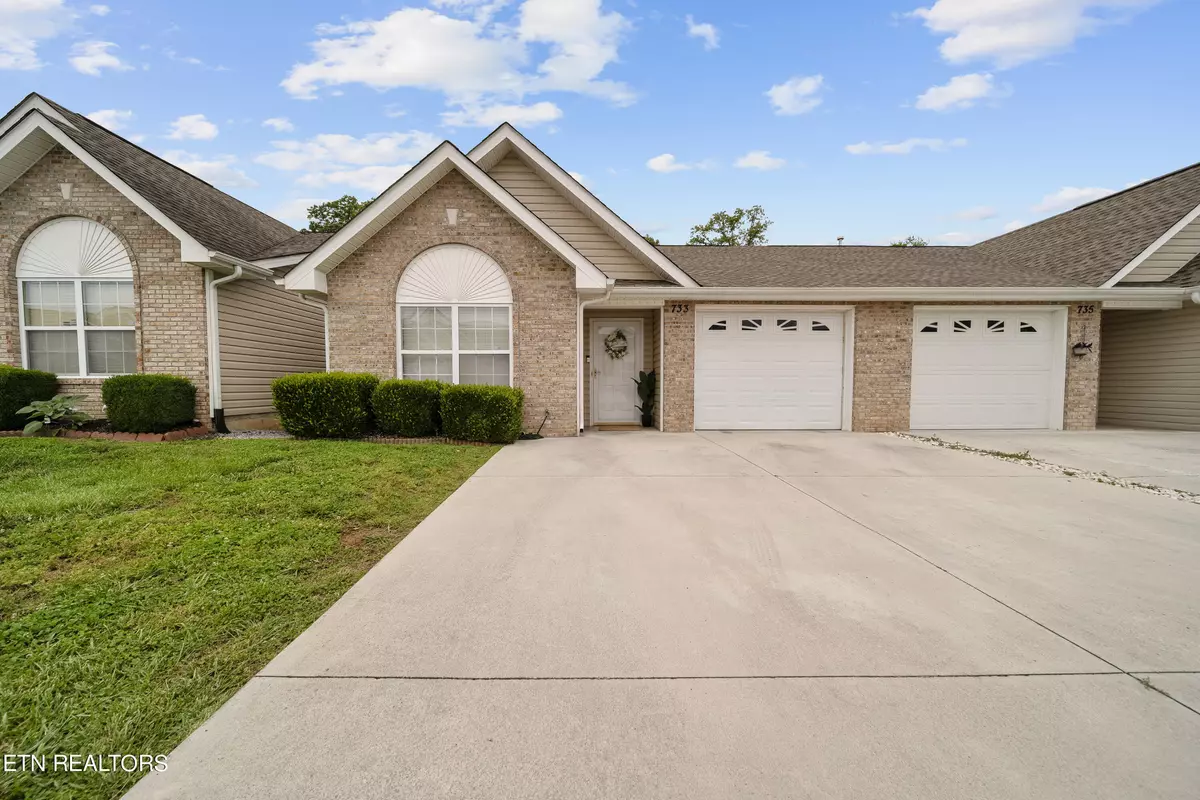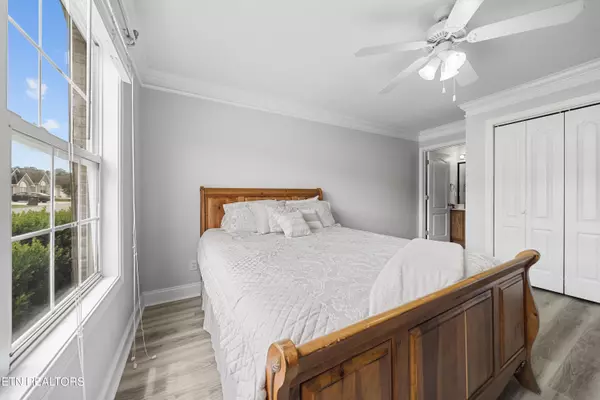$268,500
$268,500
For more information regarding the value of a property, please contact us for a free consultation.
733 Graham WAY Knoxville, TN 37912
2 Beds
2 Baths
1,026 SqFt
Key Details
Sold Price $268,500
Property Type Condo
Sub Type Condominium
Listing Status Sold
Purchase Type For Sale
Square Footage 1,026 sqft
Price per Sqft $261
Subdivision Raleigh Court Condos Ph-3 Unit 138
MLS Listing ID 1264760
Sold Date 07/10/24
Style Traditional
Bedrooms 2
Full Baths 2
HOA Fees $80/mo
Originating Board East Tennessee REALTORS® MLS
Year Built 2004
Lot Size 435 Sqft
Acres 0.01
Property Description
These homes in this gated community DO NOT last long. This home is move-in ready. Come and see this single level condo which features 2 bedrooms, 2 full (ensuite) bathrooms. This home has a eat-in kitchen, cathedral ceilings in living areas, crown molding and more. Beautiful NEW flooring compliments a neutral color palette throughout. Refrigerator & washer and dryer stays if buyer requests. This is the most sought after private location (private backyard) within this sought after community!! Relax on the newly renovated deck and take in some sunshine and greenery! One car garage with ample storage along with attic storage above the garage. Incredible location just 5 minutes to the interstate and convenient to UT, downtown and Fountain City. Tons of shopping nearby. Beautifully maintained community!! This is truly a special home! Low monthly HOA fees include lawn care and exterior. HOA transfer fee of $450 is applicable. Annual pet fee of $50 per dog. Community updated the roofs approximately 2012. Buyer and/or Buyer's licensed agent to verify all property information.
Location
State TN
County Knox County - 1
Area 0.01
Rooms
Other Rooms LaundryUtility, Bedroom Main Level, Mstr Bedroom Main Level, Split Bedroom
Basement Crawl Space
Dining Room Eat-in Kitchen
Interior
Interior Features Cathedral Ceiling(s), Eat-in Kitchen
Heating Heat Pump, Electric
Cooling Central Cooling
Flooring Vinyl
Fireplaces Type None
Fireplace No
Window Features Drapes
Appliance Dishwasher, Disposal, Dryer, Microwave, Range, Refrigerator, Self Cleaning Oven, Smoke Detector, Washer
Heat Source Heat Pump, Electric
Laundry true
Exterior
Exterior Feature Windows - Vinyl, Prof Landscaped, Deck, Doors - Storm
Garage Garage Door Opener, Other, Attached, Main Level, Off-Street Parking
Garage Spaces 1.0
Garage Description Attached, Garage Door Opener, Main Level, Off-Street Parking, Attached
View Wooded
Parking Type Garage Door Opener, Other, Attached, Main Level, Off-Street Parking
Total Parking Spaces 1
Garage Yes
Building
Lot Description Level
Faces I-275 to Merchants Dr EXIT; turn right; cross the railroad tracks; turn right (R) on Rowan Rd then a left (L) onto Highland Dr. Turn left (L) onto Kitty Hawk into Raleigh Court Community. Graham Way is the third street on the left; turn left onto Graham Way. Home will be on the right. Sign in the yard.
Sewer Public Sewer
Water Public
Architectural Style Traditional
Structure Type Vinyl Siding,Brick
Others
HOA Fee Include Building Exterior,Association Ins,Grounds Maintenance
Restrictions Yes
Tax ID 069HB03305T
Security Features Gated Community
Energy Description Electric
Read Less
Want to know what your home might be worth? Contact us for a FREE valuation!

Our team is ready to help you sell your home for the highest possible price ASAP
GET MORE INFORMATION






