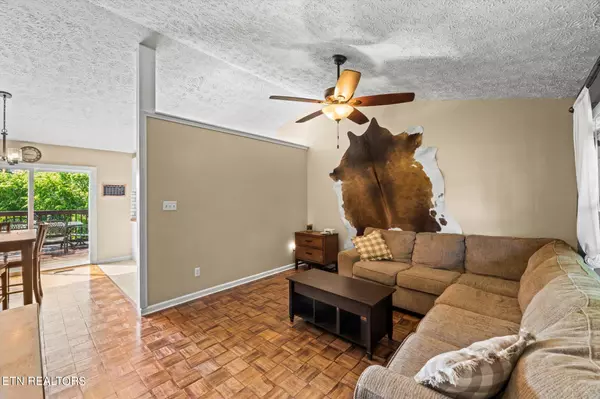$300,000
$320,000
6.3%For more information regarding the value of a property, please contact us for a free consultation.
104 Alpine DR Corryton, TN 37721
3 Beds
3 Baths
1,759 SqFt
Key Details
Sold Price $300,000
Property Type Single Family Home
Sub Type Residential
Listing Status Sold
Purchase Type For Sale
Square Footage 1,759 sqft
Price per Sqft $170
Subdivision Mtn View
MLS Listing ID 1262621
Sold Date 07/17/24
Style Traditional
Bedrooms 3
Full Baths 2
Half Baths 1
Originating Board East Tennessee REALTORS® MLS
Year Built 1997
Lot Size 0.370 Acres
Acres 0.37
Property Description
Introducing this charming basement ranch home nestled on a spacious .37-acre lot with breathtaking mountain views. Boasting 3 bedrooms on the main level, including a convenient half bath in the master bedroom, and a full bath in the hall, this home offers both comfort and functionality. Recent renovations include a new vanity and toilet in the master bath, a new vanity in the hall bath, and fresh paint throughout, accentuating the home's bright and airy ambiance. Step into the inviting living room featuring refinished floors, perfect for cozy gatherings with loved ones. The new partially finished basement adds versatility with a full bathroom, wet bar, recreational room, and office space. Enjoy outdoor living on the covered front porch or back deck, ideal for soaking in the stunning mountain vistas. Plus, kitchen appliances are approximately 3 years old, ensuring modern convenience. Don't miss out on the opportunity to make this delightful home yours!
Location
State TN
County Union County - 25
Area 0.37
Rooms
Family Room Yes
Other Rooms Basement Rec Room, LaundryUtility, Extra Storage, Family Room, Mstr Bedroom Main Level
Basement Partially Finished, Walkout
Interior
Interior Features Pantry, Wet Bar, Eat-in Kitchen
Heating Central, Electric
Cooling Central Cooling, Ceiling Fan(s)
Flooring Carpet, Parquet, Vinyl
Fireplaces Type Other, None
Fireplace No
Appliance Dishwasher, Disposal, Dryer, Microwave, Range, Refrigerator, Smoke Detector, Washer
Heat Source Central, Electric
Laundry true
Exterior
Exterior Feature Windows - Vinyl, Porch - Covered, Deck
Garage Garage Door Opener, Designated Parking, Attached, Basement
Garage Spaces 2.0
Garage Description Attached, Basement, Garage Door Opener, Designated Parking, Attached
View Mountain View
Parking Type Garage Door Opener, Designated Parking, Attached, Basement
Total Parking Spaces 2
Garage Yes
Building
Lot Description Rolling Slope
Faces Tazewell Pike NE to L on E. Mountain View Rd., to L on Alpine Dr. Home is on the L. Sign in yard.
Sewer Public Sewer
Water Public
Architectural Style Traditional
Structure Type Stone,Vinyl Siding,Block
Others
Restrictions No
Tax ID 078O B 011.00
Energy Description Electric
Read Less
Want to know what your home might be worth? Contact us for a FREE valuation!

Our team is ready to help you sell your home for the highest possible price ASAP
GET MORE INFORMATION






