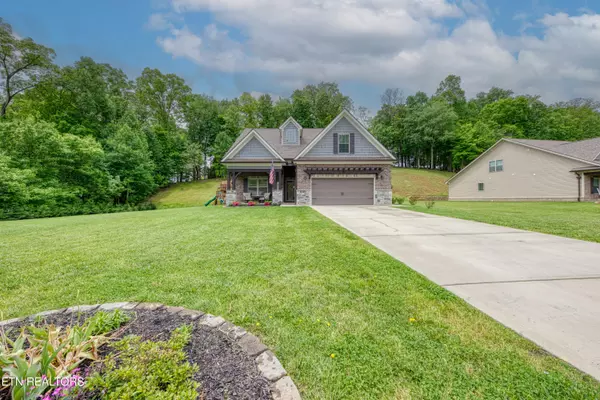$605,000
$650,000
6.9%For more information regarding the value of a property, please contact us for a free consultation.
2216 Old Hickory LN Lenoir City, TN 37772
4 Beds
4 Baths
2,364 SqFt
Key Details
Sold Price $605,000
Property Type Single Family Home
Sub Type Residential
Listing Status Sold
Purchase Type For Sale
Square Footage 2,364 sqft
Price per Sqft $255
Subdivision Jackson Crossing Ph 2
MLS Listing ID 1261282
Sold Date 07/18/24
Style Traditional
Bedrooms 4
Full Baths 3
Half Baths 1
HOA Fees $55/ann
Originating Board East Tennessee REALTORS® MLS
Year Built 2021
Lot Size 0.670 Acres
Acres 0.67
Lot Dimensions 142 x 240 x 137 x 185
Property Description
BETTER THAN NEW! This exceptional 4+ bedroom, 3.5 bath home has been fully upgraded and features an incredible custom outdoor kitchen and living area. Nestled in a cul-de-sac, this residence offers over $135K in tasteful enhancements. Situated on a approximately 0.67-acre lot, the main floor boasts a luxurious master suite, a second ensuite bedroom, a welcoming family room with a vaulted ceiling and fireplace, and a dining area. The stunning kitchen is equipped with stainless steel appliances, custom cabinets with tile backsplash,
under-cabinet lighting, granite countertops, a custom island, and a spacious laundry room with bespoke cabinets. Upstairs, you'll find two more bedrooms, a full bath, and a versatile bonus room. The home is perfect for entertaining, featuring a custom-built screened porch with a gas fireplace (18 x 18) and a covered patio with outdoor kitchen (25 x 18). The spacious yard includes a playset and paved patio, providing ample space for outdoor enjoyment. French drain has been installed in the backyard as part of professional landscaping. The oversized two-car garage offers additional storage with custom ceiling racks. No expense is spared in this lovely home and it shows! Community amenities include a swimming pool and a clubhouse. Minutes to Turkey Creek shopping center. Buyer to verify square footage and all measurements.
Location
State TN
County Loudon County - 32
Area 0.67
Rooms
Family Room Yes
Other Rooms LaundryUtility, Bedroom Main Level, Extra Storage, Family Room, Mstr Bedroom Main Level
Basement Slab
Dining Room Breakfast Bar, Breakfast Room
Interior
Interior Features Cathedral Ceiling(s), Island in Kitchen, Pantry, Walk-In Closet(s), Breakfast Bar
Heating Central, Natural Gas, Electric
Cooling Central Cooling, Ceiling Fan(s)
Flooring Carpet, Hardwood, Tile
Fireplaces Number 2
Fireplaces Type Gas Log
Appliance Dishwasher, Disposal, Gas Stove, Microwave, Range, Self Cleaning Oven, Smoke Detector
Heat Source Central, Natural Gas, Electric
Laundry true
Exterior
Exterior Feature Windows - Vinyl, Windows - Insulated, Patio, Porch - Covered, Porch - Enclosed, Porch - Screened, Prof Landscaped
Parking Features Garage Door Opener, Attached, Main Level
Garage Spaces 2.0
Garage Description Attached, Garage Door Opener, Main Level, Attached
Pool true
Amenities Available Clubhouse, Pool
Porch true
Total Parking Spaces 2
Garage Yes
Building
Lot Description Cul-De-Sac, Private, Level, Rolling Slope
Faces Head West on Kingston Pike on to Hwy 70. Jackson Crossing Subdivision on left after I-75 overpass. Property in cul-de-sac, sign on property.
Sewer Public Sewer
Water Public
Architectural Style Traditional
Structure Type Stone,Vinyl Siding,Shingle Shake,Brick,Other
Schools
Middle Schools North
High Schools Loudon
Others
HOA Fee Include Some Amenities
Restrictions Yes
Tax ID 010K B 022.00
Energy Description Electric, Gas(Natural)
Acceptable Financing Cash, Conventional
Listing Terms Cash, Conventional
Read Less
Want to know what your home might be worth? Contact us for a FREE valuation!

Our team is ready to help you sell your home for the highest possible price ASAP





