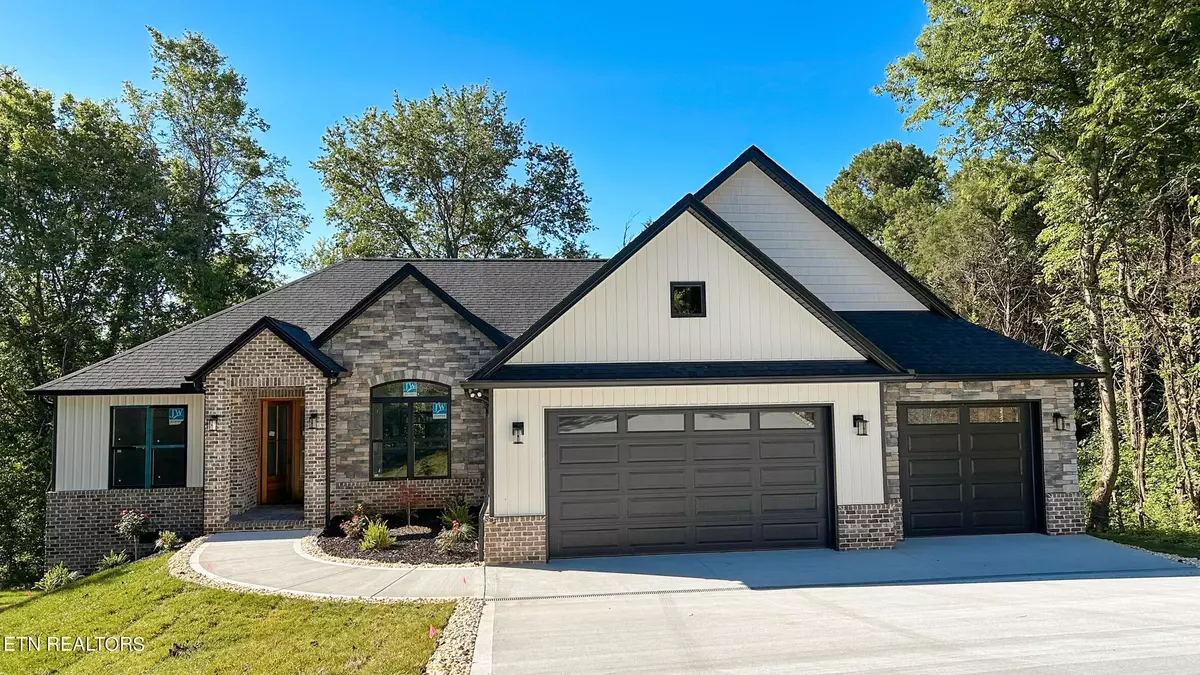$685,000
$685,000
For more information regarding the value of a property, please contact us for a free consultation.
220 Yona WAY Loudon, TN 37774
3 Beds
2 Baths
2,207 SqFt
Key Details
Sold Price $685,000
Property Type Single Family Home
Sub Type Residential
Listing Status Sold
Purchase Type For Sale
Square Footage 2,207 sqft
Price per Sqft $310
Subdivision Chatuga Coves
MLS Listing ID 1264609
Sold Date 07/16/24
Style Contemporary,Traditional
Bedrooms 3
Full Baths 2
HOA Fees $176/mo
Originating Board East Tennessee REALTORS® MLS
Year Built 2024
Lot Size 0.350 Acres
Acres 0.35
Lot Dimensions 23x129x115x55x156x30
Property Description
Magnificent and meticulously designed, one of the best-selling floor plans is ready for its first-time owners. The home offers 2,182 sq ft of top-of-the-line builder upgrades, featuring 3 bedrooms, 2 baths, and a large 3-car garage. Comfortable and open floor plan with extra storage throughout, no wasted space. The exterior boasts a delightful combination of brick, stone, and maintenance-free vinyl siding, enhancing the home's curb appeal. The great room offers a beautiful floor-to-ceiling stone fireplace, extra cabinet storage, decorative beams added in the formal dining room and master bedroom. Accent LED lights in the tray ceilings. The chef's kitchen boasts stylish finishes, SS appliances, including a refrigerator and a gas range, pot filler, beautiful countertops & backsplash, island, soft-close cabinet doors & drawers, and a large walk-in pantry. Butler's Pantry with lots of cabinet space, wine rack, sink, and a beverage cooler. The spacious Master Suite features a spa-like bathroom, heated tile floor, a freestanding bath tub, and an elegant tiled walk-in shower. Laminate flooring throughout the home, no carpet. Workbench in the garage with extra cabinets for storage and organization. Oversized Screened Porch and a large open deck, perfect for entertaining & relaxation. Concrete pad in the tall crawlspace for additional storage and more storage in the attic area. Built to last & Energy efficient, 2x6 exterior frame with R19 insulation. Professionally landscaped, Irrigation system included. This home is not just a residence; it's a lifestyle statement of sophistication and comfort. Schedule a showing today. Buyer to reimburse Seller at closing the one-time Loudon County Impact tax $1.00 per finished sq.
Location
State TN
County Loudon County - 32
Area 0.35
Rooms
Other Rooms LaundryUtility, Bedroom Main Level, Breakfast Room, Great Room, Mstr Bedroom Main Level, Split Bedroom
Basement Crawl Space
Dining Room Eat-in Kitchen, Formal Dining Area, Breakfast Room
Interior
Interior Features Cathedral Ceiling(s), Island in Kitchen, Pantry, Walk-In Closet(s), Eat-in Kitchen
Heating Central, Forced Air, Heat Pump, Propane, Electric
Cooling Central Cooling, Ceiling Fan(s)
Flooring Laminate, Tile
Fireplaces Number 1
Fireplaces Type Gas, Stone, Insert, Ventless, Gas Log
Appliance Dishwasher, Disposal, Gas Stove, Microwave, Range, Refrigerator, Smoke Detector
Heat Source Central, Forced Air, Heat Pump, Propane, Electric
Laundry true
Exterior
Exterior Feature Irrigation System, Windows - Vinyl, Patio, Porch - Covered, Porch - Screened, Prof Landscaped, Deck
Parking Features Garage Door Opener, Other, Attached, Main Level
Garage Spaces 3.0
Garage Description Attached, Garage Door Opener, Main Level, Attached
Pool true
Amenities Available Clubhouse, Golf Course, Playground, Recreation Facilities, Sauna, Pool, Tennis Court(s), Other
View Other
Porch true
Total Parking Spaces 3
Garage Yes
Building
Lot Description Cul-De-Sac, Golf Community, Irregular Lot
Faces From Lenoir City, Hwy 444 to Tellico Village, Turn right onto Chatuga Dr, Turn left onto Yona Way, Home in on your left on the cul-de-sac, SOP.
Sewer Public Sewer
Water Public
Architectural Style Contemporary, Traditional
Structure Type Stone,Vinyl Siding,Other,Brick,Block,Frame
Others
HOA Fee Include Some Amenities
Restrictions Yes
Tax ID 068G A 017.00
Energy Description Electric, Propane
Read Less
Want to know what your home might be worth? Contact us for a FREE valuation!

Our team is ready to help you sell your home for the highest possible price ASAP

