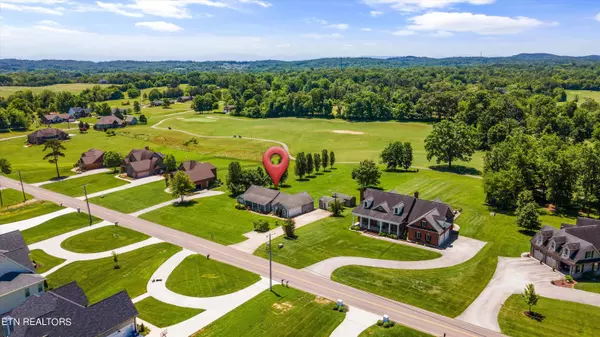$405,000
$415,000
2.4%For more information regarding the value of a property, please contact us for a free consultation.
8600 Ruggles Ferry PIKE Strawberry Plains, TN 37871
3 Beds
3 Baths
1,781 SqFt
Key Details
Sold Price $405,000
Property Type Single Family Home
Sub Type Residential
Listing Status Sold
Purchase Type For Sale
Square Footage 1,781 sqft
Price per Sqft $227
Subdivision Ralph Ballard
MLS Listing ID 1264752
Sold Date 07/12/24
Style Traditional
Bedrooms 3
Full Baths 2
Half Baths 1
Originating Board East Tennessee REALTORS® MLS
Year Built 1995
Lot Size 1.030 Acres
Acres 1.03
Lot Dimensions 149x291x150x294
Property Description
Nestled on a sprawling 1.03-acre leveled lot, this exquisite property offers a rare blend of space, comfort, and picturesque surroundings. With its backyard seamlessly merging into the greens of the esteemed Ruggles Ferry Golf Course, residents are treated to a serene oasis with stunning panoramic views that stretch as far as the eye can see. Boasting three bedrooms and 2.5 bathrooms, this charming abode exudes warmth and elegance, with hardwood floors gracing the interior. Step outside onto the covered porch, where gentle breezes and tranquil vistas invite moments of blissful reprieve, making every day feel like a vacation in paradise. This home presents a unique opportunity to indulge in both luxury and natural beauty amidst the captivating allure of the Ruggles Ferry Golf Course.
Location
State TN
County Knox County - 1
Area 1.03
Rooms
Other Rooms LaundryUtility
Basement Crawl Space
Interior
Heating Central, Natural Gas, Electric
Cooling Central Cooling, Ceiling Fan(s)
Flooring Carpet, Hardwood
Fireplaces Type Other, Electric
Appliance Dishwasher, Microwave, Security Alarm
Heat Source Central, Natural Gas, Electric
Laundry true
Exterior
Exterior Feature Windows - Insulated, Porch - Covered, Doors - Storm
Garage Attached, Side/Rear Entry, Off-Street Parking
Garage Spaces 2.0
Garage Description Attached, SideRear Entry, Off-Street Parking, Attached
View Golf Course
Parking Type Attached, Side/Rear Entry, Off-Street Parking
Total Parking Spaces 2
Garage Yes
Building
Lot Description Level
Faces I-40 E to exit 394 to Asheville Hwy, to Left onto N Patty Rd, to Right onto N Ruggles Ferry Pike. Go about 3.5 miles and home is on Right. SOP
Sewer Septic Tank, Other
Water Public
Architectural Style Traditional
Additional Building Storage
Structure Type Vinyl Siding,Other,Block
Schools
Middle Schools Carter
High Schools Carter
Others
Restrictions Yes
Tax ID 062 08001
Energy Description Electric, Gas(Natural)
Read Less
Want to know what your home might be worth? Contact us for a FREE valuation!

Our team is ready to help you sell your home for the highest possible price ASAP
GET MORE INFORMATION






