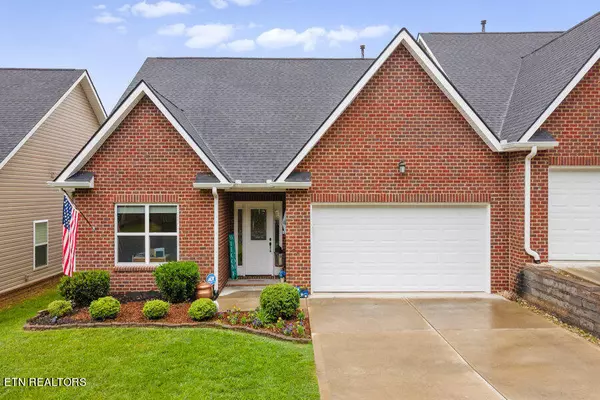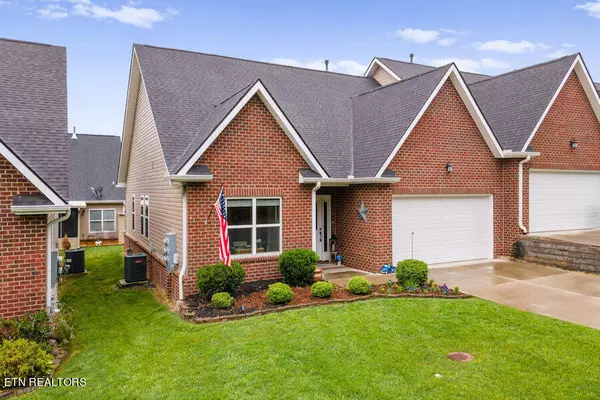$360,000
$365,000
1.4%For more information regarding the value of a property, please contact us for a free consultation.
1117 Fellin View Way Sevierville, TN 37876
3 Beds
2 Baths
1,492 SqFt
Key Details
Sold Price $360,000
Property Type Condo
Sub Type Condominium
Listing Status Sold
Purchase Type For Sale
Square Footage 1,492 sqft
Price per Sqft $241
Subdivision Chesney Commons
MLS Listing ID 1263030
Sold Date 07/12/24
Style Traditional
Bedrooms 3
Full Baths 2
HOA Fees $61/ann
Originating Board East Tennessee REALTORS® MLS
Year Built 2019
Property Description
Stylish, spotless, show stopper with this gorgeous 3 Bedroom, 2 Bath one level townhome with zero steps in Sevierville, TN. Gorgeous style with handsome hardwood floors greeting your guests at the welcoming front entry. The spacious, vaulted Living Room features a warm & romantic gas fireplace. The kitchen is absolutely delicious with glistening granite counters, upgraded stainless steel appliances , a pantry, & the open kitchen overlooks the living room and the dining area. The 3 bedrooms are situated in a manner to still have a secluded owners suite with its own full bath and walk-in closet. The original owners have meticulously maintained this unit. Honestly, better than new, as the home has been ''refreshed'' with fresh paint and an expansive deck addition adjacent to the patio with an attached sun shade. Plenty of vehicle storage with the 2-car garage. It's not just the townhome that shines. The neighborhood is stellar and the HOA fees are Low, Low, Low-less than $65/month for lawn maintenance and garbage service. If you are looking for a care free lifestyle minutes to the Smoky Mountains, no need to look any further. With this home's style, condition, & affordability, it's a show stopper.
Location
State TN
County Sevier County - 27
Rooms
Other Rooms Bedroom Main Level, Mstr Bedroom Main Level
Basement Slab
Dining Room Formal Dining Area
Interior
Interior Features Pantry, Walk-In Closet(s)
Heating Forced Air, Natural Gas, Electric
Cooling Central Cooling, Ceiling Fan(s)
Flooring Carpet, Hardwood
Fireplaces Number 1
Fireplaces Type Gas, Gas Log
Appliance Dishwasher, Disposal, Microwave, Range, Refrigerator, Smoke Detector
Heat Source Forced Air, Natural Gas, Electric
Exterior
Exterior Feature Patio, Deck
Garage Garage Door Opener, Attached, Main Level
Garage Spaces 2.0
Garage Description Attached, Garage Door Opener, Main Level, Attached
View Country Setting
Porch true
Parking Type Garage Door Opener, Attached, Main Level
Total Parking Spaces 2
Garage Yes
Building
Lot Description Level
Faces Chapman Hwy to Boyds Creek Hwy, 4.2 miles to Right on Gibson Circle, 2nd entrance to Chesney Commons, home on Left, see sign
Sewer Public Sewer
Water Public
Architectural Style Traditional
Structure Type Vinyl Siding,Brick,Frame
Others
Restrictions Yes
Tax ID 035 081.00
Energy Description Electric, Gas(Natural)
Read Less
Want to know what your home might be worth? Contact us for a FREE valuation!

Our team is ready to help you sell your home for the highest possible price ASAP
GET MORE INFORMATION






