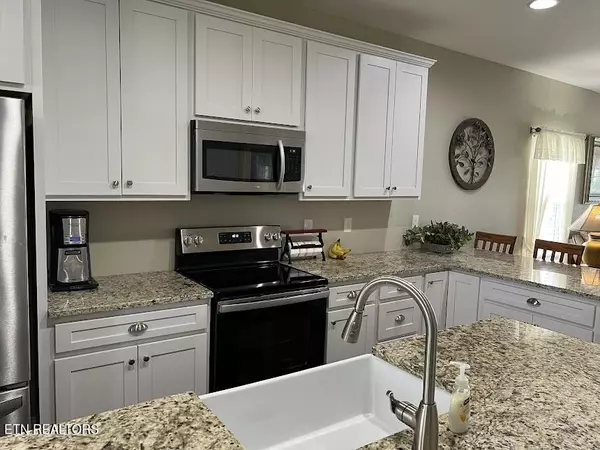$379,000
$379,000
For more information regarding the value of a property, please contact us for a free consultation.
117 Sierra DR Sweetwater, TN 37874
3 Beds
2 Baths
1,572 SqFt
Key Details
Sold Price $379,000
Property Type Single Family Home
Sub Type Residential
Listing Status Sold
Purchase Type For Sale
Square Footage 1,572 sqft
Price per Sqft $241
Subdivision Sierra Vista-Delsol Sd
MLS Listing ID 1263512
Sold Date 07/12/24
Style Traditional
Bedrooms 3
Full Baths 2
Originating Board East Tennessee REALTORS® MLS
Year Built 2020
Lot Size 0.530 Acres
Acres 0.53
Lot Dimensions IRR
Property Description
Immaculate home both inside and out with special features for ultimate comfort and enjoyment in this peaceful country neighborhood setting. The home has engineered hardwood floors; an office/specialty room in addition to the 3 bedrooms; 2 full baths with the primary suite having a 4' step in shower; laundry room in which the washer and dryer stay; open kitchen with a large pantry, pull out shelves and farm sink; and, granite countertops throughout the home. The primary suite features a walk in closet and double vanity. Ceilings are 9' in the home. With the open concept and high ceilings, the home feels much larger than its 1572 sq ft.
Outside features a composite deck with a 10'X12' canopy and table and chairs that convey; workshop with 30 amp service; whole house generator; encapsulated crawl space with a dehumidifier; gutter guards; and, country views including farmland and a pond.
There is also cable service (Charter/Spectrum) for TV and Internet.
Location
State TN
County Monroe County - 33
Area 0.53
Rooms
Other Rooms LaundryUtility, Office, Mstr Bedroom Main Level, Split Bedroom
Basement Crawl Space
Interior
Interior Features Island in Kitchen, Pantry, Walk-In Closet(s), Eat-in Kitchen
Heating Central, Heat Pump, Electric
Cooling Central Cooling, Ceiling Fan(s)
Flooring Hardwood, Tile
Fireplaces Type None
Appliance Backup Generator, Microwave, Range, Refrigerator, Self Cleaning Oven, Smoke Detector
Heat Source Central, Heat Pump, Electric
Laundry true
Exterior
Exterior Feature Windows - Vinyl, Windows - Insulated, Porch - Covered, Deck
Garage On-Street Parking, Garage Door Opener, Attached, Main Level, Off-Street Parking
Garage Spaces 2.0
Garage Description Attached, On-Street Parking, Garage Door Opener, Main Level, Off-Street Parking, Attached
View Country Setting
Parking Type On-Street Parking, Garage Door Opener, Attached, Main Level, Off-Street Parking
Total Parking Spaces 2
Garage Yes
Building
Lot Description Cul-De-Sac, Rolling Slope
Faces From Reed Springs Rd turn onto Sierra Dr. Home is at cul-de-sac with sign on the property.
Sewer Septic Tank
Water Public
Architectural Style Traditional
Additional Building Workshop
Structure Type Vinyl Siding,Brick
Others
Restrictions Yes
Tax ID 017 002.04
Energy Description Electric
Read Less
Want to know what your home might be worth? Contact us for a FREE valuation!

Our team is ready to help you sell your home for the highest possible price ASAP
GET MORE INFORMATION






