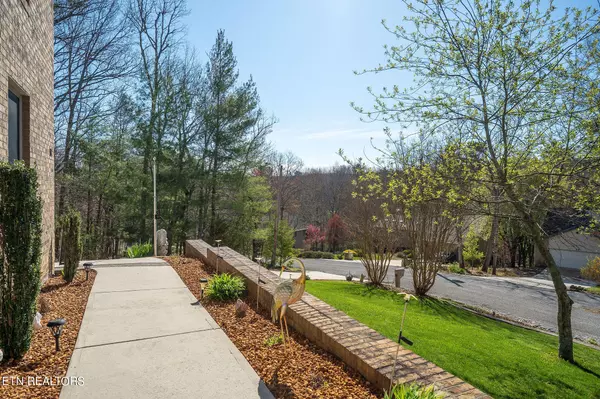$505,000
$525,000
3.8%For more information regarding the value of a property, please contact us for a free consultation.
18 Norwood PL Crossville, TN 38558
4 Beds
2 Baths
2,798 SqFt
Key Details
Sold Price $505,000
Property Type Single Family Home
Sub Type Residential
Listing Status Sold
Purchase Type For Sale
Square Footage 2,798 sqft
Price per Sqft $180
Subdivision Trent
MLS Listing ID 1254293
Sold Date 07/10/24
Style Traditional
Bedrooms 4
Full Baths 2
HOA Fees $115/mo
Originating Board East Tennessee REALTORS® MLS
Year Built 2006
Lot Size 0.360 Acres
Acres 0.36
Property Description
Regal and elegant home in the heart Tennessee's golf and retirement hot spot. This home will check every box! Enter and see the formal dining room connected to a spacious kitchen with all the chef's needs. Kitchen has Corian countertops, panty, second sink, and lots of cabinet space. The roomy living room features a gas log fireplace and steps out onto the screened porch. Off of the kitchen and living room there is a cozy den, or make it your breakfast and coffee room. Need a man cave? The 22 x 18 foot bonus room/ 4th bedroom has plenty of space for all those TV's and pool tables! Split floorplan gives your guests privacy. The master suite features a trey ceiling, walk in closet, double vanities and step in shower. The major updates have been taken care of- the roof is 6 years new and the HVAC is a duel fuel system that is 5 years young.
Location
State TN
County Cumberland County - 34
Area 0.36
Rooms
Family Room Yes
Other Rooms LaundryUtility, DenStudy, Family Room, Split Bedroom
Basement Crawl Space, Walkout
Dining Room Eat-in Kitchen, Formal Dining Area
Interior
Interior Features Cathedral Ceiling(s), Island in Kitchen, Pantry, Walk-In Closet(s), Eat-in Kitchen
Heating Central, Propane, Electric
Cooling Central Cooling
Flooring Carpet, Hardwood, Tile
Fireplaces Number 1
Fireplaces Type Gas Log
Appliance Dishwasher, Disposal, Dryer, Microwave, Range, Refrigerator, Self Cleaning Oven, Smoke Detector, Washer
Heat Source Central, Propane, Electric
Laundry true
Exterior
Exterior Feature Patio, Porch - Screened
Garage Attached, Basement
Garage Spaces 2.0
Garage Description Attached, Basement, Attached
Pool true
Community Features Sidewalks
Amenities Available Golf Course, Playground, Recreation Facilities, Sauna, Security, Pool, Tennis Court(s)
View Wooded
Porch true
Parking Type Attached, Basement
Total Parking Spaces 2
Garage Yes
Building
Lot Description Cul-De-Sac, Wooded
Faces Peavine Road to left on Stonehenge, right on Lynhurst, right on Benwick, right on Norwood home is at the end of the cul de sac
Sewer Public Sewer
Water Public
Architectural Style Traditional
Structure Type Stone,Vinyl Siding,Brick,Frame
Others
Restrictions Yes
Tax ID 065k C 014.00
Energy Description Electric, Propane
Read Less
Want to know what your home might be worth? Contact us for a FREE valuation!

Our team is ready to help you sell your home for the highest possible price ASAP
GET MORE INFORMATION






