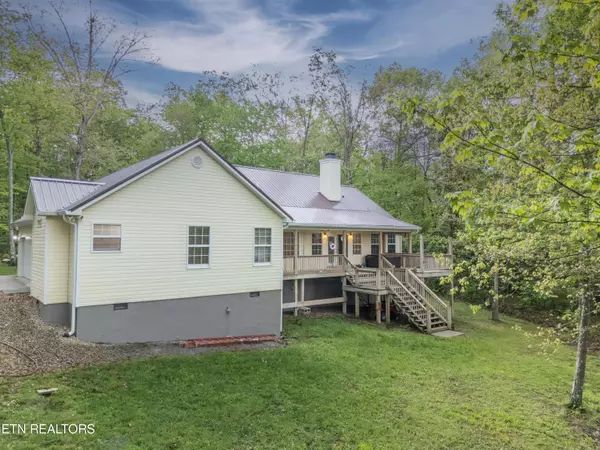$475,000
$450,000
5.6%For more information regarding the value of a property, please contact us for a free consultation.
1504 East Overlook Rd Monterey, TN 38574
3 Beds
3 Baths
1,699 SqFt
Key Details
Sold Price $475,000
Property Type Single Family Home
Sub Type Residential
Listing Status Sold
Purchase Type For Sale
Square Footage 1,699 sqft
Price per Sqft $279
Subdivision Cumberland Cove
MLS Listing ID 1261824
Sold Date 07/08/24
Style Traditional
Bedrooms 3
Full Baths 2
Half Baths 1
HOA Fees $11/ann
Originating Board East Tennessee REALTORS® MLS
Year Built 2007
Lot Size 5.000 Acres
Acres 5.0
Property Description
If you are looking for that perfect getaway from the everyday hustle and bustle. 1504 East Overlook in Monterey, TN. offers just that....This tucked away Custom built 1699 square ft, 3 bedroom, 2.5 bath, home sits on one of the most unique wooded creek lots in the Cumberland Cove. Enjoy the great outdoors from the large walk out deck that opens up to a viewing area of 559ft(+/-) of Scuffle creek, that borders the back yard. This spacious split floor plan with a formal dining that could also serve as a home office. a stunning open kitchen with beautiful GRANITE countertops, gorgeous stained wood cabinets. The large primary suite has a nice walk in closet, and the Primary bath has a huge walk in tile shower, double bowl vanity with solid surface countertops and stained wood cabinets. BUT, we have more! A large 720 sqf.(+/-) detached garage with electric, plumbing, and a bathroom. This would be the perfect place for outdoor entertaining or extra garage space. This home also offers a HOTUB on the back deck, A NEW ROOF, NEW GUTTERS. And, it has a small garden shed on the property perfect for extra storage. COME CHECK IT OUT! (BUYERS TO VERIFY ALL INFORMATION AND MEASUREMENTS BEFORE MAKING AN INFORMED OFFER)
Location
State TN
County Putnam County - 53
Area 5.0
Rooms
Other Rooms Workshop, Bedroom Main Level, Breakfast Room, Mstr Bedroom Main Level, Split Bedroom
Basement Crawl Space
Dining Room Breakfast Bar, Eat-in Kitchen, Formal Dining Area
Interior
Interior Features Pantry, Walk-In Closet(s), Breakfast Bar, Eat-in Kitchen
Heating Central, Propane
Cooling Central Cooling, Ceiling Fan(s)
Flooring Hardwood, Tile
Fireplaces Number 1
Fireplaces Type Stone, Wood Burning, Other
Appliance Dishwasher, Disposal, Range, Refrigerator, Self Cleaning Oven, Smoke Detector, Tankless Wtr Htr
Heat Source Central, Propane
Exterior
Exterior Feature Windows - Vinyl, Windows - Insulated, Deck, Doors - Storm
Parking Features Garage Door Opener, Attached, Detached, Side/Rear Entry, Main Level
Garage Spaces 2.0
Garage Description Attached, Detached, SideRear Entry, Garage Door Opener, Main Level, Attached
View Wooded
Total Parking Spaces 2
Garage Yes
Building
Lot Description Creek, Private, Wooded, Golf Community, Level
Faces Highway 70 N, to Cumberland Cove, Left on Cumberland Cove road, Left on E Overlook, second drive on right. Sign on property
Sewer Septic Tank
Water Public, Well
Architectural Style Traditional
Additional Building Storage, Workshop
Structure Type Vinyl Siding,Other,Block,Frame
Schools
High Schools Monterey
Others
Restrictions Yes
Tax ID 123 035.00
Energy Description Propane
Read Less
Want to know what your home might be worth? Contact us for a FREE valuation!

Our team is ready to help you sell your home for the highest possible price ASAP





