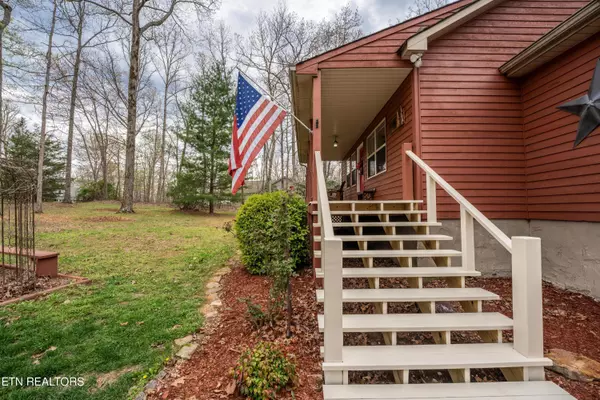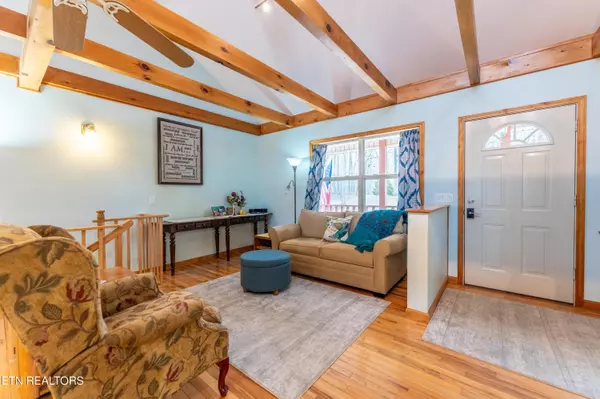$500,000
$525,900
4.9%For more information regarding the value of a property, please contact us for a free consultation.
1104 Belmont Drive Monterey, TN 38574
2 Beds
3 Baths
2,462 SqFt
Key Details
Sold Price $500,000
Property Type Single Family Home
Sub Type Residential
Listing Status Sold
Purchase Type For Sale
Square Footage 2,462 sqft
Price per Sqft $203
Subdivision Cumberland Cove
MLS Listing ID 1259624
Sold Date 07/08/24
Style Traditional
Bedrooms 2
Full Baths 3
HOA Fees $11/ann
Originating Board East Tennessee REALTORS® MLS
Year Built 2001
Lot Size 3.200 Acres
Acres 3.2
Property Description
This cedar sided raised ranch has an open concept with wood beams, hardwood floors and fresh paint throughout. The main floor laundry room has new utility tub, GE Washer, and shelving. The kitchen has oak cabinets, stainless-steel appliances, and a new 4x8 custom island with granite, storage on both sides with Danby Silhouette Beverage Frig in 2/24. Two main floor master suites with French doors, each with full baths and walk-in closets, carpets replaced in 2021. Roof was replaced in 2018. Large living room has tongue and groove ceiling, stone gas fireplace, new large Andersen Windows in 12/22. Walk-out basement door blinds were added in 2021, and has a 3rd bedroom, full bath, closet, and storage area. All new LED lighting added to kitchen, dining room, living room, bathrooms, closets, outdoor spots, garage & crawl space. New Goodman HVAC - 10/23. New outlet upgrades throughout. 3-season sunroom off the living room and side deck. Oversized two car garage with loft. Two new overhead doors and additional shelving added 10/2022. Owners relocating out of state to be closer to family. All improvements made are attached to the listing. (Buyers to verify all measurements and information in order to make an informed offer.)
Location
State TN
County Cumberland County - 34
Area 3.2
Rooms
Other Rooms Basement Rec Room, LaundryUtility, Sunroom, Mstr Bedroom Main Level, Split Bedroom
Basement Finished, Walkout
Dining Room Formal Dining Area
Interior
Interior Features Island in Kitchen, Pantry, Walk-In Closet(s)
Heating Central, Natural Gas
Cooling Central Cooling, Ceiling Fan(s)
Flooring Carpet, Hardwood, Tile
Fireplaces Number 1
Fireplaces Type Stone, Gas Log
Appliance Dishwasher, Disposal, Dryer, Microwave, Range, Refrigerator, Self Cleaning Oven, Smoke Detector, Washer
Heat Source Central, Natural Gas
Laundry true
Exterior
Exterior Feature Windows - Insulated, Patio, Deck
Parking Features Detached
Garage Spaces 2.0
Garage Description Detached
Amenities Available Clubhouse, Golf Course, Security
View Country Setting, Wooded
Porch true
Total Parking Spaces 2
Garage Yes
Building
Lot Description Private, Wooded, Level
Faces From Crossville take I-40 West to Exit 311. Take a left onto Plateau Road and follow down to 70N. Take a right and follow down to Belmont Drive. Take a left. Home will be on your right. Sign on property. From Cookeville take I-40 East to Exit 301. Take a right onto 70N. Take a right onto Belmont Drive. Property on right.
Sewer Septic Tank
Water Public
Architectural Style Traditional
Structure Type Cedar,Frame
Others
HOA Fee Include Security
Restrictions Yes
Tax ID 035 083.00 & 024 136.00
Energy Description Gas(Natural)
Read Less
Want to know what your home might be worth? Contact us for a FREE valuation!

Our team is ready to help you sell your home for the highest possible price ASAP





